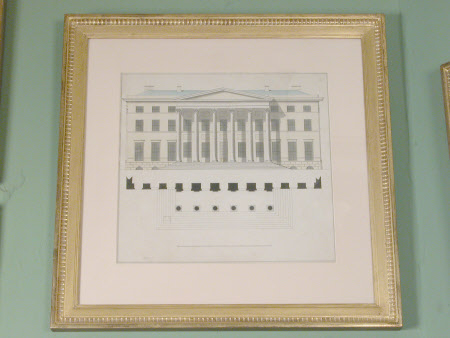View of Portico at Attingham Hall
George Steuart (c.1730 - 1806)
Category
Architecture / Drawings
Date
circa 1782
Materials
Pencil, ink and wash on paper
Measurements
405 x 425 mm
Order this imageCollection
Attingham Park, Shropshire
NT 608060
Summary
Elevation plan. Elevation of portico at Attingham Hall and related ground plan by George Steuart, circa 1782. Drawn in pencil and ink, highlighted in blue and grey washes. Card mount, glazed in giltwood frame, dentil border. Steuart, a Scotsman, had started work in London as a decorator but by 1770 had turned to architecture and was designing a town house for the Duke of Atholl - to the chagrin of Robert Adam. In 1779 he drew up designs for a house at Onslow, near Shrewsbury, for Noel's cousin Rowland Wingfield. During 1783 Steuart was also working on Noel Hill's London house in Portman Square.
Provenance
Possibly 3rd Lord Berwick collection: William Noel-Hill, 3rd Baron Berwick (1773-1842). By descent bequeathed to the National Trust with the estate, house and contents of Attingham by Thomas Henry Noel-Hill, 8th Baron Berwick (1877-1947) on 15th May 1953.
Makers and roles
George Steuart (c.1730 - 1806), artist
