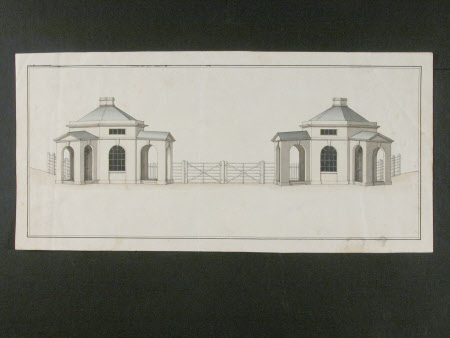Elevation Plan
Category
Architecture / Drawings
Date
circa 1800
Materials
Ink and watercolour paint on paper
Measurements
175 x 370 mm
Order this imageCollection
Attingham Park, Shropshire
NT 608048
Caption
It is not known who created this design for these lodges. They feature, to a slightly different design, in Humphry Repton’s Red Book (NT 3076725) for Attingham which he completed in 1798 for Thomas, 2nd Lord Berwick. Lord Berwick had extended his estate in 1797 but did not own the land in front of Attingham Hall on the south side of the London to Holyhead Road. Repton suggested that the park could have the appearance of extending across the High Road by erecting two lodges. One of the lodges would become the home of the turnpike man. In terms of design, the buildings would appear to belong to Lord Berwick and set within his park. Only one lodge, on the right, is in existence today and there is no evidence to suggest that a second, on the Wroxeter side, was ever built.
Summary
Elevation plan, circa 1800. Black ink drawing of the lodge at Attingham Park, viewed from both sides. Gates and fencing included. Details picked out in watercolours.
Provenance
Attingham collection; bequeathed to the National Trust with the estate, house and contents of Attingham by Thomas Henry Noel-Hill, 8th Baron Berwick (1877-1947) on 15th May 1953
Marks and inscriptions
finished Elevation of Lodges (inscribed in pencil on reverse)
