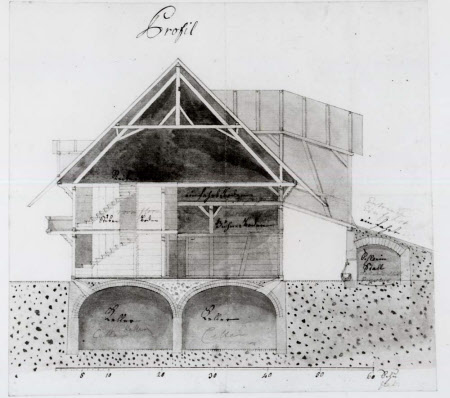Cross section of a Swiss barn
Unknown architect
Category
Architecture / Drawings
Date
circa 1775 - 1800
Materials
Pen and ink with coloured washes
Measurements
270 x 295 mm
Place of origin
Switzerland
Order this imageCollection
Wimpole, Cambridgeshire
NT 206291.2
Summary
Unknown architect. Cross section of a Swiss barn, circa 1775-1800, inscribed variously, the function of each room marked in German, pen and ink with coloured washes (270 x 295mm)
Full description
On the ground floor, this stepped cross section shows the stairs within the house (on the left hand side) and the bulkhead boarding to the passage end of the stables (on the right) with the storage space of the barn above. In an ingenious way even the space beneath the ramp, revealed in this section, has been used - for a pair of 'hog-styes'. We know from a letter written by John Soane in September 1800 that he had borrowed a group of five drawings of a Swiss farm building (NT 206258; NT 206291.1 -2; NT 206259 and NT 206260) from his client, Philip Yorke, and was sufficiently impressed by them to make his own reference copies. Whilst it is tempting to assume that the drawings might have influenced the design of the Great Barn at Wimpole (1794), it is unlikely that the meticulous John Soane would have retained the drawings for six years before returning them. It is more likely that the loan reflects an interest shared between the architect and his client in finding a simple ‘classical’ vernacular appropriate for agricultural buildings. Catalogue entry adapted from David Adshead, Wimpole Architectural drawings and topographical views, The National Trust, 2007
Provenance
Philip Yorke, 3rd Earl of Hardwicke, KG, MP, FRS, FSA, (1757–1834); bequeathed by Elsie Kipling, Mrs George Bambridge (1896 – 1976), daughter of Rudyard Kipling, to the National Trust together with Wimpole Hall, all its contents and an estate of 3000 acres.
Makers and roles
Unknown architect, draughtsman
References
Adshead 2007: David Adshead, Wimpole Architectural drawings and topographical views, The National Trust, 2007, p.139, no. 320 du Prey, 1979: Pierre de la Ruffiniere du Prey 'John Soane, Philip Yorke and their Quest for Primitive Architecture' National Trust Studies, 1979., pp.28 - 38, fig. 12

