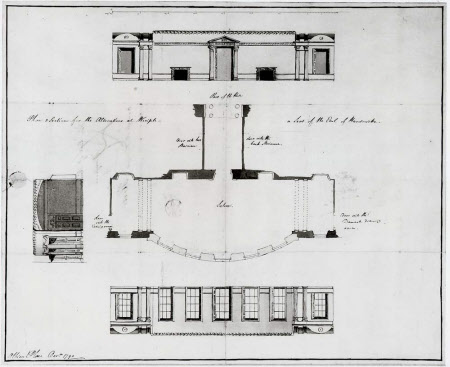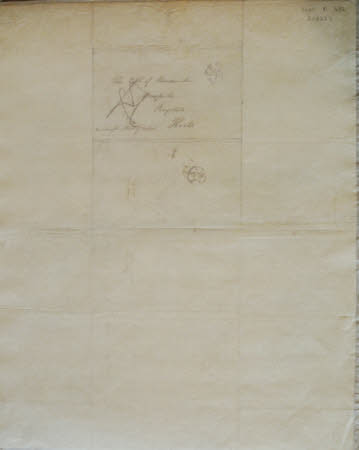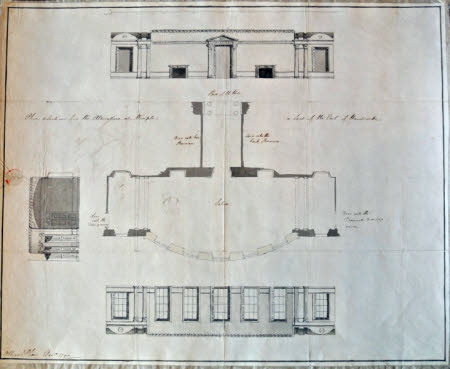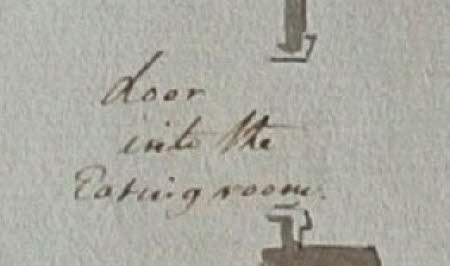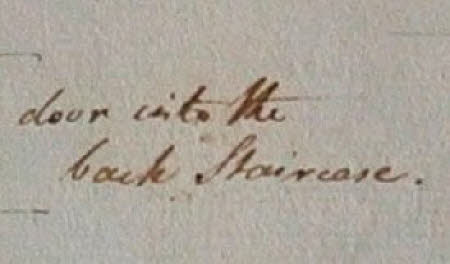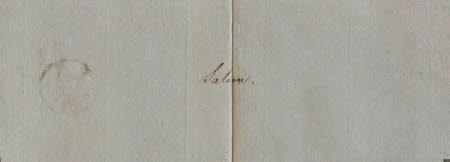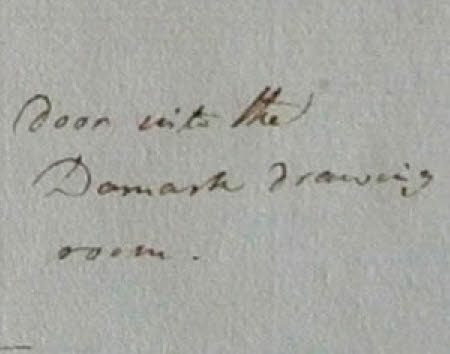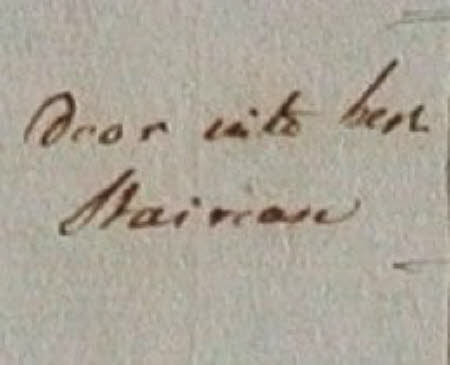Plan and sections for a bombé-fronted Saloon at Wimpole Hall, Cambridgeshire
Soane Office
Category
Architecture / Drawings
Date
Dec 1790
Materials
Pen and ink with grey and yellow wash.
Measurements
390 x 480 mm
Place of origin
Albion Place [Southwark]
Order this imageCollection
Wimpole, Cambridgeshire
NT 206223
Summary
Soane Office. Plan and sections for a bombé-fronted saloon, 1790, inscribed in Soane's hand 'Plan & Section for the Alterations at Wimple, a Seat of the Earl of Hardwicke'; the doors into the 'best Staircase', 'back Staircase', 'Eating Room' and 'Damask drawing room' labelled; and the rooms 'Saloon', and 'Part of the Hall' marked. 'Albion Place, Dec.r 1790', Pen and ink with grey and yellow wash (390 x 480mm), Scale given.
Full description
In Chicheley's house the ground-floor rooms of the north range were not disposed symmetrically around the central cross-axis (see NT 206207). Flitcroft addressed this awkwardness, creating a central saloon of three bays flanked by two-bay anterooms. In order to form an impressive space of serviceable dimensions, Soane proposed throwing these three rooms together. Entered axially from the Inner Hall, the central space was to have had side lobbies - with lower segmentally vaulted ceilings - to east and west, communicating respectively with Kenton Couse's 'Eating room' and a 'Damask drawing room'. A pair of fireplaces is shown on the room's south wall to either side of the pedimented entrance. The most striking part of the scheme is the projecting central bow with five tall windows that would have provided panoramic views of the gardens. This arrangement was an expansion of the tighter bows, each of three windows, that Soane had previously designed, for example, at Letton Hall (1783) and Saxlingham Rectory (1784) in Norfolk, and Tendring Hall (1784) in Suffolk. The idea was further developed at houses such as Tyringham (1792 - 1800) in Buckinghamshire and at Pell Wall (1822 - 8) in Staffordshire. Soane was also to build a villa in the early 1790's with a bombé garden-front for the 3rd Earl of Hardwicke's widowed step-mother, Agneta, the Hon. Mrs Yorke (1740-1820). The upper floor of the villa, Sydney Lodge on the river Hamble, Hampshire, was provided with a covered ironwork balcony. No other drawings survive to show how Soane envisaged carrying the bombé form to the upper stories of Wimpole Hall, or how it was to be expressed in the garden façade. The bombé front ultimately derives from Louis Le Vau's (1612-70) experiments with rooms of elliptical plan - at Turny and Vaux-le-Vicomte - and their popularisation through French pattern books by authors such as Jacques Francois Blondel and Charles-Etienne Briseaux. The bombé fronted 'salon d'été' satisfactorily straddled the divide between house and garden, and the form was favoured by other neo-classical architects such as Sir William Chambers (1723-96) and Robert Adam (1728-92) but as Pierre de la Ruffinière de la Prey has demonstrated, British architects' experimentation with it stretches back to William Talman and Sir John Vanbrugh. Catalogue entry adapted from David Adshead, Wimpole Architectural drawings and topographical views, The National Trust, 2007.
Provenance
Philip Yorke, 3rd Earl of Hardwicke, KG, MP, FRS, FSA, (1757–1834); bequeathed by Elsie Kipling, Mrs George Bambridge (1896 – 1976), daughter of Rudyard Kipling, to the National Trust together with Wimpole Hall, all its contents and an estate of 3000 acres.
Marks and inscriptions
Between top section and plan: Plan & Sections for the Alterations at Wimple, a Seat of the Earl of Hardwicke [In Soane's hand] Beside doors on plan: 'best Staircase', 'back Staircase', 'Eating Room', 'Damask drawing rooms' [In Soane's hand] Plan: 'Saloon' , 'Part of the Hall' [In Soane's hand] Bottom left: 'Albion Place, Dec.r 1790' [In Soane's hand]
Makers and roles
Soane Office , draughtsman Sir John Soane (1753 - 1837), architect
References
Adshead 2007: David Adshead, Wimpole Architectural drawings and topographical views, The National Trust, 2007, p.72, no.112 Dean, 1999 Ptolemy Dean, Sir John Soane and the Country House Estate, Aldershot 1999, p.67, fig. 4.5. Parry, 1986: Eric Parry, ' Inspired Alterations and Additions to a Country House - Wimpole Hall', The Architectural Journal 26 March, 1986, pp.36-55, pp.36-55
