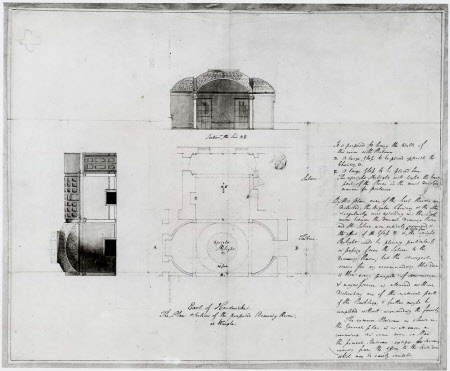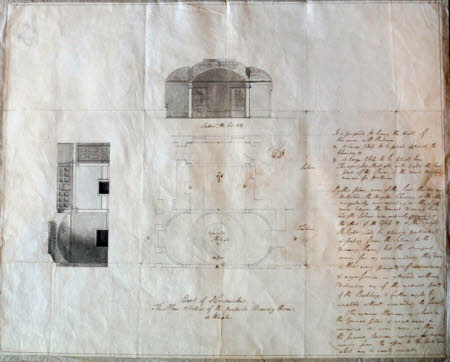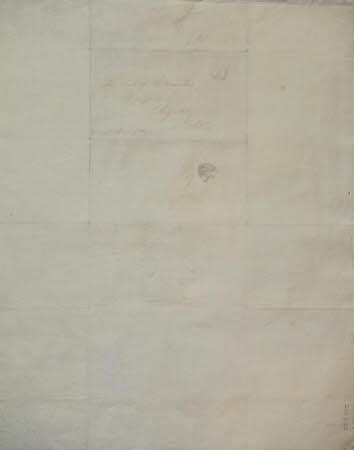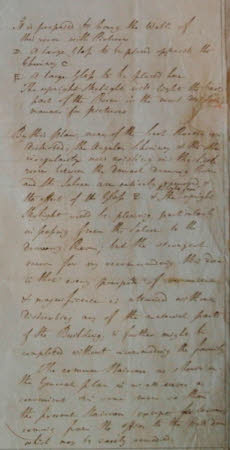Plan and section of the Yellow Drawing Room at Wimpole Hall, Cambridgeshire, with key.
Soane Office
Category
Architecture / Drawings
Date
1791
Materials
Pen and ink with grey and blue washes
Measurements
388 x 485 mm
Place of origin
Albion Place [Southwark]
Order this imageCollection
Wimpole, Cambridgeshire
NT 206222
Summary
Soane Office. Plan and section of the Yellow Drawing Room, with key, 1791. Inscription and key in Soane's hand, 'The Earl of Hardwicke/Plan and Section of the Proposed Drawing Room at Wimple', and with the following key 'It is proposed to hang the Walls of this Room with Pictures./D a large Glass to be placed opposite the Chimney C/E a large Glass to be placed here./The upright skylight will light the back part of the Room in the most desirable manner for pictures./By this plan, none of the best Rooms are disturbed the Angular/Chimney & the other irregularitys now existing in the little room/between the damask drawing Room and the Saloon are entirely/removed, & the effect of the Glass E & the light from the upright/Skylight would be pleasing particularly in passing from the Saloon to the/drawing Room; but the strongest reason for my recommending this idea is that/every purpose of convenience & magnificence is attain'd without disturbing/any of the material parts of the Building; & further might be completed without incommoding the family./The common Staircase as shewn in the General Plan is in all cases/as convenient & in some more so than the present Staircase/except for Servants coming from the Offices to the Hall door which may/be easily remedied'., pen and ink with grey and blue washes (388 x 485mm).
Full description
With this first proposal for the Yellow Drawing Room, Soane established his unusual key-hole shaped plan and his client's acceptance that it could be carved out of three spaces on the ground floor (the ante-room to the west of Flitcroft's saloon, the secondary staircase, and a room overlooking the west courtyard that contained water closets), together with three corresponding rooms on the floor above. The form and treatment of the ceilings, however, was to evolve further. Here Soane proposes three types of Roman coffering: octagonal for the barrel vault, square for the apses, and lozenge-shaped for the main dome. It is more common to find coffering of the lozenge form used in semi-domes, the 'locus classicus' being the remains of Hadrian's Temple of Venus in Rome, but Soane had previously proposed lozenge coffering in his 1788 design for the dome of the Great Room at Chillington Hall, Staffordshire, which has a familial similarity at least to the Wimpole drawing. In this carefully executed and annotated design, Soane advocated the placement of the principal fireplace (A) in the western apse and a secondary fireplace (C) on the west wall of the barrel-vaulted space, close to the chimney that had served a mid-seventeenth-century corner fireplace, the 'Angular Chimney' of Soane's marginal explanation. Large mirrors, one hung at the southern end of the room, opposite the pair of enlarged windows, and the other opposite fireplace 'C', were to reflect light - daylight, firelight and candlelight. The lantern and supporting dome illustrated here are broader and squatter than those of the adopted scheme which admits more natural light than this proposal would have done. This drawing is almost identical to one in Sir John Soane's Museum (6/1/6) [1]. Soane records that the drawing now at Wimpole was dispatched on 3rd January 1791. Catalogue entry adapted from David Adshead, Wimpole Architectural drawings and topographical views, The National Trust, 2007 [1] David Adshead, Wimpole architectural drawings and topographical views, The National Trust, 2007, p. 72, no. 113.
Provenance
Philip Yorke, 3rd Earl of Hardwicke, KG, MP, FRS, FSA, (1757–1834); bequeathed by Elsie Kipling, Mrs George Bambridge (1896 – 1976), daughter of Rudyard Kipling, to the National Trust together with Wimpole Hall, all its contents and an estate of 3000 acres.
Marks and inscriptions
Beneath plan: The Earl of Hardwicke Plan and Section of the Proposed Drawing Room at Wimple [in Sir John Soane's hand] Right hand side of plan: It is proposed to hang the Walls of this Room with Pictures. D a large Glass to be placed opposite the Chimney C E a large Glass to be placed here. The upright skylight will light the back part of the Room in the most desirable manner for pictures. By this plan, none of the best Rooms are disturbed the Angular Chimney & the other irregularitys now existing in the little room between the damask drawing Room and the Saloon are entirely removed, & the effect of the Glass E & the light from the upright Skylight would be pleasing particularly in passing from the Saloon to the drawing Room; but the strongest reason for my recommending this idea is that every purpose of convenience & magnificence is attain'd without disturbing any of the material parts of the Building; & further might be completed without incommoding the family. The common Staircase as shewn in the General Plan is in all cases as convenient & in some more so than the present Staircase except for Servants coming from the Offices to the Hall door which may be easily remedied. [key in Sir John Soane's hand]
Makers and roles
Soane Office , draughtsman Sir John Soane (1753 - 1837), architect
References
Adshead 2007: David Adshead, Wimpole Architectural drawings and topographical views, The National Trust, 2007, pp. 72 - 73, nos. 113 and 114 Dean, 1999 Ptolemy Dean, Sir John Soane and the Country House Estate, Aldershot 1999, p. 68, fig. 4.7 Woodward, 1999: Christopher Woodward. “Dancing Soane: the Yellow Drawing Room at Wimpole Hall.” Apollo 149.446 (1999): pp.8-13., fig.3 Parry, 1986: Eric Parry, ' Inspired Alterations and Additions to a Country House - Wimpole Hall', The Architectural Journal 26 March, 1986, pp.36-55, fig. 31 Hussey 1967 Christopher Hussey, 'Wimpole Hall - The Home of Mrs Bambridge - I, II,& III,', Country Life, CXLII, no. 3691, 30 November, no. 3692, 7 December & no. 3693, 14 December 1967, pp. 1400-4, 1466-71, & 1594-7, pp. 1594 -7, fig. 3




