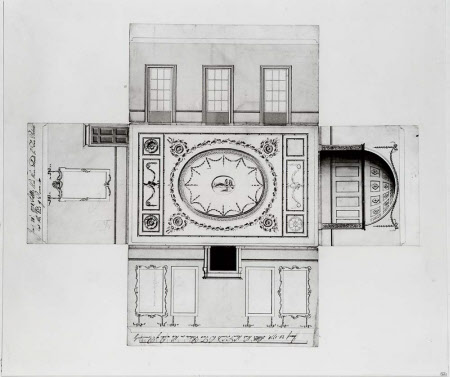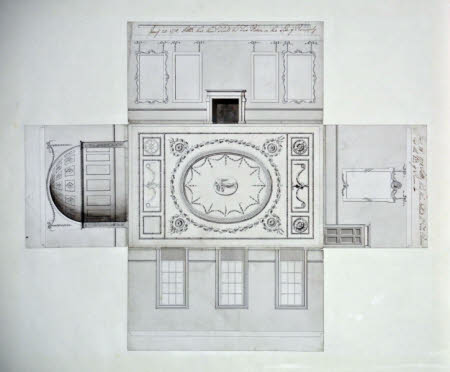Laid out Drawing for an apsidal-ended Dining Room at Wimpole Hall, Cambridgeshire
Kenton Couse (1721 - 1790)
Category
Architecture / Drawings
Date
1778
Materials
Pen and ink
Measurements
430 x 510 mm
Place of origin
England
Order this imageCollection
Wimpole, Cambridgeshire
NT 206190
Summary
Kenton Couse (1721 - 90). Laid out drawing for an apsidal-ended Dining Room at Wimpole Hall, Cambridgeshire, 1778, inscribed 'Jan'y 28 1778. Settled that there should be Two Pictures on this Side of Room only'; [On the fireplace or south wall] 'there should be Two Pictures at this End of Room'; [similarly recorded on west wall], pen and ink (430 x 510 mm), scale given.
Full description
This charming neo-classical drawing, creased along the bottom edges of the four ‘walls’, was clearly devised to enable Couse’s clients to gain a three dimensional impression in miniature of the proposed room, the central ceiling design doubling as a decorative carpet. The folding drawing is now mounted flat. Kenton Couse first worked at Wimpole as Henry Flitcroft’s assistant, and with him rose to relatively high station in the Office of Works; by the time Couse designed this eating room at Wimpole, nine year’s after Flitcroft’s death, he had become secretary to the Board and Clerk Itinerant. According to the evidence of a letter written to Thomas Worsley of Hovingham Hall, Couse was at Wimpole in August 1777. Couse formed this ‘Eating Room’ for the 2nd Earl of Hardwicke within the existing north-east block. This range, built sometime between 1772 and 1749 by Henry Flitcroft (see NT206209), and described by him as ‘the Sham Front in the Garden’, served to balance James Gibbs’ work to the west side of the house and appears to have remained an empty shell until 1778. This design, and the evidence of subsequent survey drawings, shows the room to have been lit by three windows on the north or garden side of the house, and to have had an apsidal east end. The new room sufficiently impressed Caroline Yorke (1765-1818), later Countess of St. Germans, for her to mention it to her maternal aunt, Lady Beauchamp, of Langley Park, Norfolk, in a letter describing life at Wimpole in 1781: ‘Lady Grey, the Marchioness, has just fitted up some new apartments that are beautiful, particularly the new dining-room which is very elegant indeed’. The estate cash books record a succession of payments, running from December 1775 to December 1788 to ‘Mr Cowse’ some of which may relate to the design and building of the new dining room. The probate inventory made in 1835 after the death of the 3rd Earl of Hardwicke records the contents of Couse’s room in the early nineteenth century. The room survived in this form until it was remodelled for the 4th Earl of Hardwick in c1860. Catalogue entry adapted from David Adshead, Wimpole Architectural drawings and topographical views, The National Trust, 2007
Provenance
Philip Yorke, 2nd Earl of Hardwicke, PC, MP, FRS (1720-1790); bequeathed by Elsie Kipling, Mrs George Bambridge (1896 – 1976), daughter of Rudyard Kipling, to the National Trust together with Wimpole Hall, all its contents and an estate of 3000 acres.
Marks and inscriptions
Over fireplace (South) wall: 'Jan'y 28 1778. Settled that there should be Two Pictures on this Side of Room only' West wall: '....there should be Two Pictures at this End of Room' [similarly recorded to other inscription]
Makers and roles
Kenton Couse (1721 - 1790) , architect
References
Adshead 2007: David Adshead, Wimpole Architectural drawings and topographical views, The National Trust, 2007, p.66, no.98 Parry, 1986: Eric Parry, ' Inspired Alterations and Additions to a Country House - Wimpole Hall', The Architectural Journal 26 March, 1986, pp.36-55, fig.23



