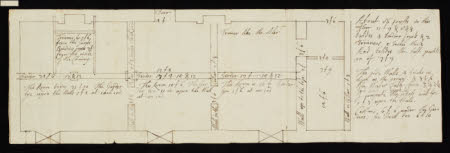Ground Plan of Cellars under West Wing
Category
Architecture / Drawings
Date
circa 1675 - circa 1699
Materials
Ink on paper. Paper, pen and ink.
Measurements
118 x 377 mm
Place of origin
England
Order this imageCollection
Felbrigg, Norfolk
NT 1403424.5
Summary
An architectural drawing. Samwell period. Ground plan of cellars under West Wing, c.1675-1699. This drawing shows probably the cellars of the service buildings, perhaps of the Granary (?). Pen and brown ink.
Provenance
Part of the Windham Collection. The hall and contents were bequeathed to the National Trust in 1969 by Robert Wyndham Ketton-Cremer (1906-1969)
Marks and inscriptions
About 86 joysts in this / floor 11 f 9 & ... f 3. / besides 4 binding joysts & 2 / trimmers, 5 inches thick / And besides the last partiti: / : on of 7 f 9 The Side Walls 4 bricks as / high as the ground & 3 1/2 f / The Water Table then 3 & 2 1/2 / End half a Brick less (?) / I compute the joysts will lye / 1 f 3 upon the Walls. Cellars 6 f 6 under the Gir : / : ders. [...] ber 6 f 10 [cross and flower] On folder: See No. 4

