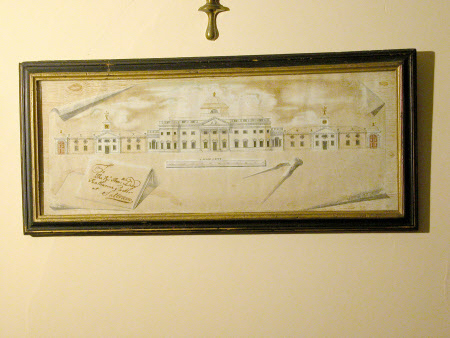Architectural drawing
Category
Architecture / Drawings
Date
1740 - 1800
Materials
Pen, wash, paper, wood and glass
Measurements
175 mm (Height); 463 mm (Length)
Order this imageCollection
Saltram, Devon
NT 871169
Summary
An architectural drawing - A pen and coloured wash drawing of a proposed elevation for a house (possibly at Boringdon or Saltram).Designed as a trompe l'oeil giving the impression that the piece of paper with the elevation of the house is stuck to a wooden board on which are placed a pair of dividers.Inscribed 'To The Rt:Hon;ble Lady Katharine Parker at Saltram'Not signed or dated. Note: this is unframed as of 2023.
Provenance
At Saltram by 1900 and by descent given to NT by Montagu Brownlow Parker (1878-1962), 5th Earl of Morley as part of the Endowment
