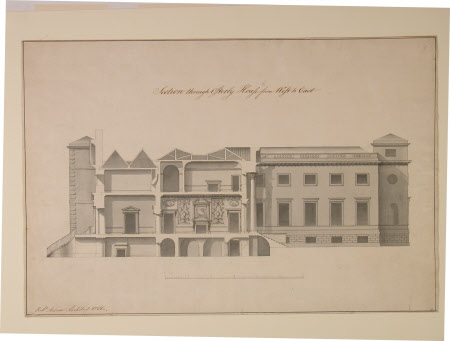Section through Osterley House from West to East
Robert Adam (Kirkcaldy 1728 - London 1792)
Category
Architecture / Drawings
Date
1761
Materials
Ink, Paper
Measurements
353 x 530 mm
Order this imageCollection
Osterley Park and House, London
NT 771559
Summary
Design for a rectangular house with three floors and a turret at each corner, section through the left part. Scale underneath. '5' in the top right corner.
Marks and inscriptions
Section through Osterley House from West to East. Signed and dated 'Robert Adam Architect 1761'. '5' in top right corner.
Makers and roles
Robert Adam (Kirkcaldy 1728 - London 1792), architect
