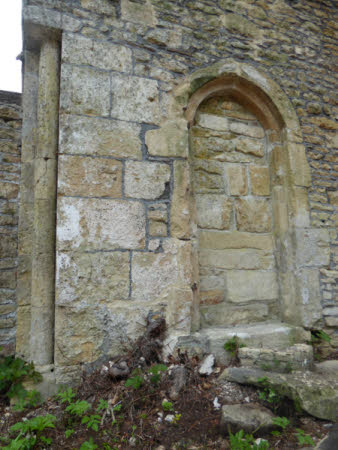Doorway
Category
Architecture / Features & Decoration
Date
1185 - 1300
Materials
Oolitic limestone
Measurements
2100 x 1400 mm
Order this imageCollection
Horton Court, Gloucestershire
NT 740377
Summary
Early English doorway in the south elevation of the Norman Hall. A blocked doorcase with a semi circular head, about one metre up from ground level externally. There is also an important nook shaft on the south western corner of the building.
Full description
This is a blocked door, only visible on the exterior. There is a stone doorcase, lancet headed, with a joint at the apex. It has a square-cut rebate with two pintles on the west side. There are only four jamb stones per side and the width of the aperture is 720 mm. There is a repair in the position of the socket and a worn threshold. From the position of the pintles on the exterior and the fact that this is the rerearch it can be seen that the door swung outwards, consequently the moulded face was on the hall side suggesting that there was not a screen below the gallery. This door probably led to service buildings through a passage. There is no trace of this door on the interior; it would have cut through the lower part of window W1 which has been partly blocked in consequence. According to Hodges in 1895 it was “long blocked up”, so this was not one of Penrose’s late 19th-century alterations. A planked and ledged door remained in existence on the south face until the early 20th century. Harcourt, (2010), Conservation Management Plan Gazetteer_v.5, National Trust
Provenance
Indigenous 13th century feature of Horton Court, bequeathed to the National Trust by Hilda Wills in 1947.
