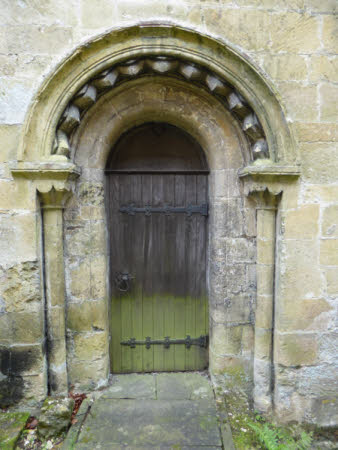Doorcase
Category
Architecture / Features & Decoration
Date
1185
Materials
Limestone, oak and iron
Measurements
2.9 x 2 m
Order this imageCollection
Horton Court, Gloucestershire
NT 740376
Summary
One of two finely carved doorcases on the north and south sides of the Norman Hall. It is an original 12th century feature of the freestanding hall built by Robert do Bellofago in 1185. The north door leads you into the churchyard. Externally the middle order of the arch is decorated with chevrons, the slender columns are topped with cushion capitals which retain their upper moulding. Internally the plaster has been removed from the walls with the joints to the doorcase picked out with grey cementicious mortar, one can note the lack of a relieving arch above the dressed stone. Doorcase houses a six panelled oak door with arch panelled over door (internal face).
Full description
An original 12th-century stone doorcase similar to door D1. On its north face there are keeled shafts, the base is not visible on the east and is very eroded on the west. The keel continues through the trumpet scallop capital and the chevrons. The jambs are defined into shallow elliptical rolls by grooves. The outer order of voussoir is: shallow groove, hollow chamfer, thin groove (filled), 2 pronounced grooves, roll, chevron roll, inner roll. On the south face the voussoirs have been cut flat across the top. There is no keystone as there is a joint at the apex; the arch is asymmetric. This door is less lofty than door D1 and did not have the string course surround which D1 evidently had. The width of the opening is 1060 mm and the height from the apex to the step is 2200 mm, apex to floor is 2480 mm. There is a raking slot on the west side for a drop-down bar, with the corresponding aperture for the bar on the east. There is also another raking slot in the arch on the west side, the purpose is unknown as there is no corresponding aperture on the east. There are two dowels on the west jamb below the head and one in the east jamb, possibly for fixings to attach a frame for an inner door? The doorcase has a wooden frame with a fixed arch headed panel. The door has six panels, the lower two being larger; it opens outwards. A panel is shaped to fit around the handle and there are two sliding bolts as in door D1.It dates to 1920 -1925 and replaced an arch-headed door. Lines of ochre and pink limewash similar to that beside door D1 mark the positions of former posts which formed part of the support framework for an 18th-century inserted floor. Harcourt, (2010), Conservation Management Plan Gazetteer_v.5, National Trust
Provenance
Indigenous 12th century feature of Horton Court, bequeathed to the National Trust by Hilda Wills in 1947.
