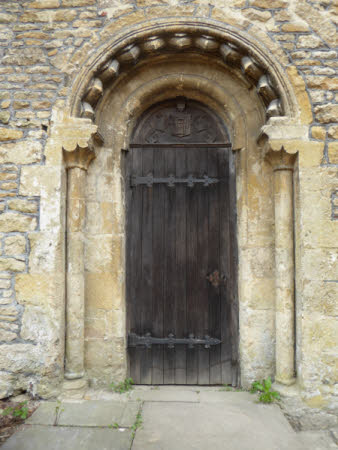Doorcase
Category
Architecture / Features & Decoration
Date
1185
Materials
Limestone, oak and iron
Measurements
2.9 x 2 m
Order this imageCollection
Horton Court, Gloucestershire
NT 740375
Summary
One of two finely carved doorcases on the north and south sides of the Norman Hall. It is an original 12th century feature of the freestanding hall built by Robert do Bellafago in 1185. The south door takes you into a courtyard at the front of the house. Externally the middle order of the arch is decorated with chevrons, the slender columns are topped with cushion capitals. Internally the plaster has been removed from the walls with the joints to the doorcase picked out with grey cementicious mortar. Doorcase houses an eight panelled oak door with arch panelled over door probably 20th century with oak matchboarding on its external face.
Full description
A finely carved original 12th-century stone doorcase. On its south face the keeled shafts sit on bases which are worn but appear to have moulding of a plain chamfered roll above a small roll. The keel continues through the trumpet scallop capital and chevrons. The jambs are defined into shallow elliptical rolls by grooves. The outer order of voussoir is: shallow groove, hollow chamfer, thin groove (filled), 2 pronounced grooves, roll, chevron roll, inner roll. The soffit has been neatly cut back by 40 mm presumably to accommodate a larger door frame, the original moulding remains at springing level and above on the exterior. The projecting mouldings have been cut flush with the wall line. There is a flat arched rerearch with a thin keystone. The ashlar surround indicates the position of the former string course but its moulding was cut flush with the wall surface in the 18th century. The relieving arch above is of thin limestone rubble. The width of the opening is 1070 mm and the height from the apex of the rerearch to the step is 2620 mm, apex to floor level is 2720 mm. It has been made taller than door D3 as it is viewed from a higher level when approached through door D3. There is a gouge on the east jamb for a bar, the west side is not visible as it is obscured with plaster. A photograph taken in 1919 shows a wooden door and frame, with an arch-headed panel of diagonal leaded glass panes. The present doorcase has a 1920s wooden frame and the arch headed panel is now of solid wood, with scrolls framing a carved St. Maur shield of crowned wings on a cable. The door has eight panels, the upper two larger, and it opens outwards. A panel is shaped to fit around the handle which is looped and set on a diamond-shaped plate with fleurs de lys heads. Decorative escutcheon and two sliding bolts with looped handles, circa 1920-1925. The present arrangement replaced a planked door with a Norfolk latch and diamond lattice glazing above. An area of pink limewash outlines the position of former posts which formed part of the support framework for an 18th-century inserted chapel floor. Harcourt, (2010), Conservation Management Plan Gazetteer_v.5, National Trust
Provenance
Indigenous 12th century feature of Horton Court, bequeathed to the National Trust by Hilda Wills in 1947.
