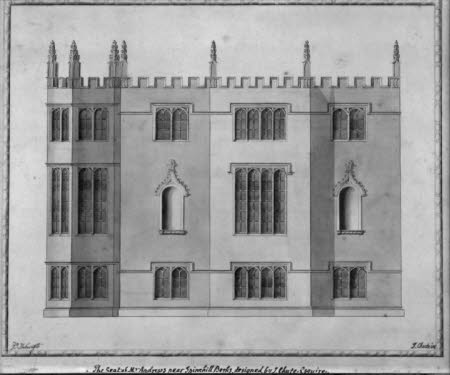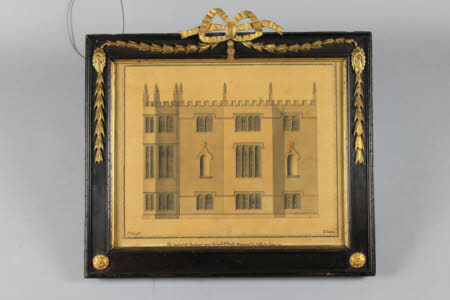Four Designs for Donnington Grove: West Side
John Chute (1701 - 1776)
Category
Architecture / Drawings
Date
circa 1770 - 1771 (exh at Society of Artists)
Materials
Pen and grey wash on paper
Measurements
260 x 450 mm (10 1/4 x 17 3/4 in)
Order this imageCollection
Vyne Estate, Hampshire
NT 718704
Summary
Pen and grey wash drawing on paper, Four Designs for Donnington Grove, West Side by John Chute (1701-1776), signed: Jno Hobcraft and J. Chute inv, circa 1770/71. One of four architectural designs by Chute for Mr Andrew's seat at Speen Hill, Berkshire. Four elevations of the Gothic-style house, Donnington Grove, near Newbury, Berkshire, built for the antiquary James Andrews. Construction was completed about 1770 before it was enlarged in around 1785 by William Brummel. It was restored in the 20th-century by H. Goodhart-Rendel. John Hobcraft is probably the carpenter, builder and architect John Hobcraft Sr (fl.1757-1784). Plans and elevations by him are at Padworth House, Berkshire (1769), of which he was the builder. He also worked at Broadlands, Stowe House and Audley End.
Provenance
Horace Walpole, Strawberry Hill (Lady Diana Beauclerc's Closet); Strawberry Hill sale (17th day, Lot 33), 13 May 1842, purchased by William Wiggett Chute; bequeathed with The Vyne, estate and contents by Sir Charles Chute, 1st Bt (1879-1956)
Makers and roles
John Chute (1701 - 1776), designer John Hobcraft (1720 - 1802)., draughtsman
Exhibition history
Strawberry Hill Restored, Strawberry Hill House, Twickenham, 2018 - 2019
References
Strawberry Hill 1842., p.173 [Lot 33] Burn 1842: J. H. Burn, Aedes Strawberrianae. Names of Purchasers and the Prices to the Sale Catalogue of the Collections of Art and Vertû, at Strawberry Hill formed by Horace Walpole, Earl of Orford , London c.1842, p.41 [Lot 33]

