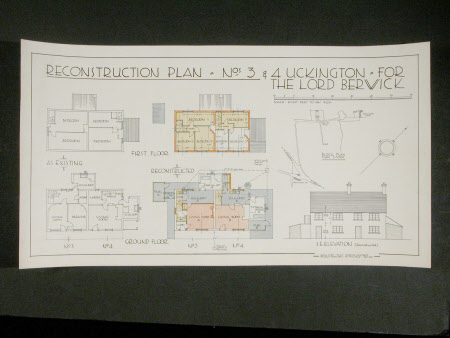Reconstruction Plan - Nos.3 and 4 Uckington-for the Lord Berwick
Gordon Miller
Category
Architecture / Drawings
Date
1937
Materials
Pen and ink and watercolour paint on paper
Measurements
355 x 660 mm
Order this imageCollection
Attingham Park, Shropshire
NT 608052
Summary
Elevation plan. Pen and black ink plans for nos.3 and 4 Uckington. Including original and reconstructed ground and first floor plans; south east elevation and block plan. Inscribed and dated by Gordon Miller F.L.A.S. Chartered Land Agent Attingham Estate Office Nr. Shrewsbury Sept. 1937.
Provenance
Attingham collection; bequeathed to the National Trust with the estate, house and contents of Attingham by Thomas Henry Noel-Hill, 8th Baron Berwick (1877-1947) on 15th May 1953
Marks and inscriptions
Gordon Miller F.L.A.S. Chartered Land Agent Attingham Estate Office Nr.Shrewsbury Sept.1937.
Makers and roles
Gordon Miller
