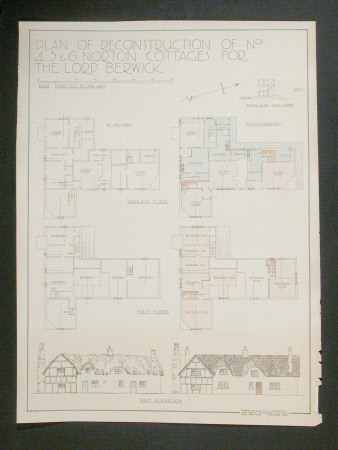Norton Cottage Plans
Gordon Miller
Category
Architecture / Drawings
Date
1934
Materials
Pen and ink and watercolour paint on paper
Measurements
665 x 500 mm
Order this imageCollection
Attingham Park, Shropshire
NT 608049
Summary
Elevation plan. Pen and black ink plans for nos.4,5 and 6 Norton Cottages. Including original ground and first floor plans, proposed alterations and east elevation. Details picked out in watercolours. inscribed and dated by GORDON MILLER F.L.A.S. LAND AGENT ATTINGHAM ESTATE OFFICE Near SHREWSBURY SEPTEMBER 1934.
Provenance
Attingham collection; bequeathed to the National Trust with the estate, house and contents of Attingham by Thomas Henry Noel-Hill, 8th Baron Berwick (1877-1947) on 15th May 1953
Marks and inscriptions
GORDON MILLER F.L.A.S. LAND AGENT ATTINGHAM ESTATE OFFICE Near SHREWSBURY SEPTEMBER 1934. (bottom right)
Makers and roles
Gordon Miller
