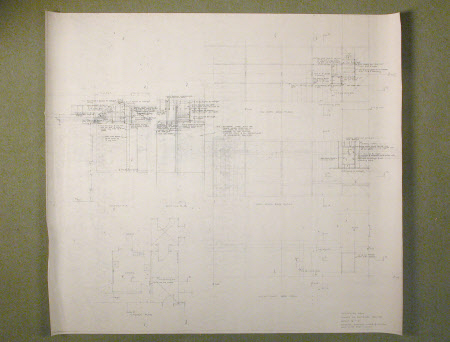Roof Plans, Attingham Hall
Edmonds, Gooding, Miller and Appleby
Category
Architecture / Drawings
Date
1971
Materials
Paper
Measurements
650 x 730 mm
Order this imageCollection
Attingham Park, Shropshire
NT 608042
Summary
Elevation plan. Copy of blue print plans of low and high level roofs, elevation, and kitchen, as part of a survey of Attingham Hall as existing in 1971, by Edmonds, Gooding, Miller and Appleby.
Provenance
Attingham collection; bequeathed to the National Trust with the estate, house and contents of Attingham by Thomas Henry Noel-Hill, 8th Baron Berwick (1877-1947) on 15th May 1953.
Makers and roles
Edmonds, Gooding, Miller and Appleby , architect
