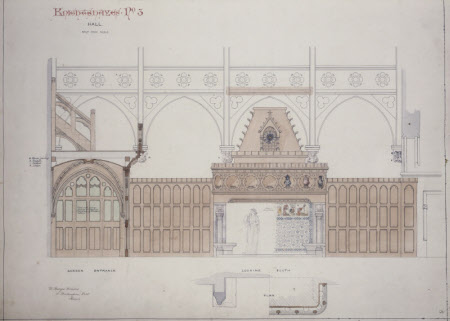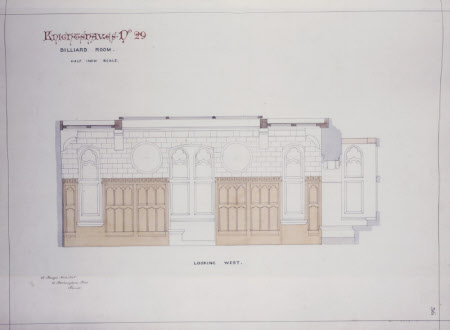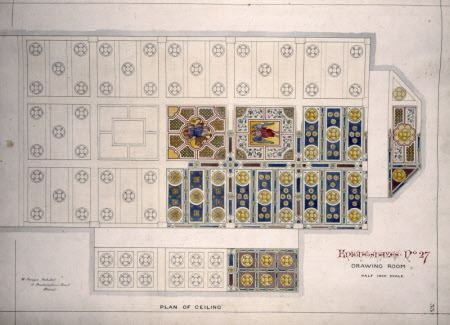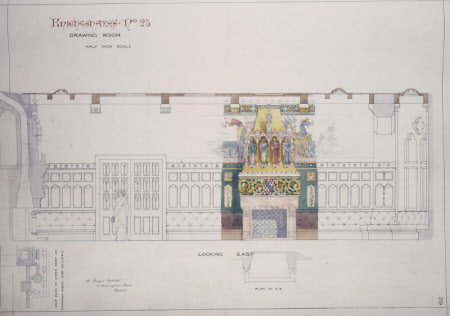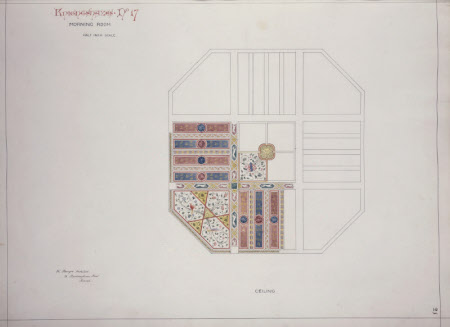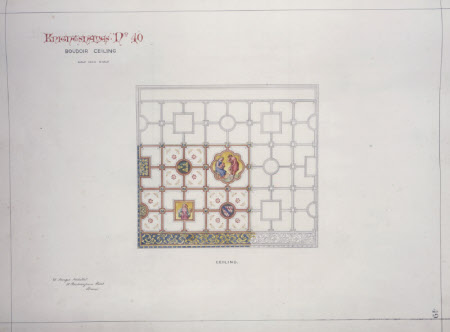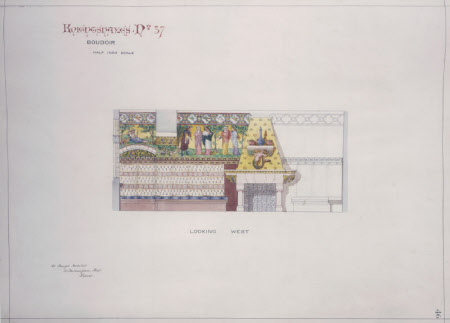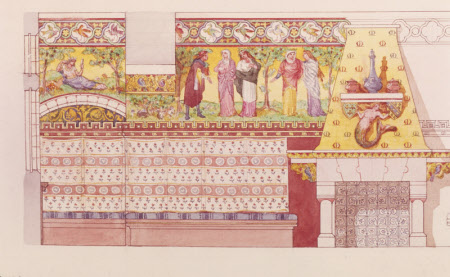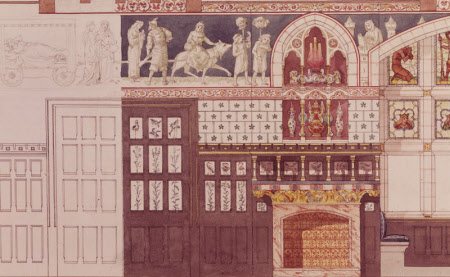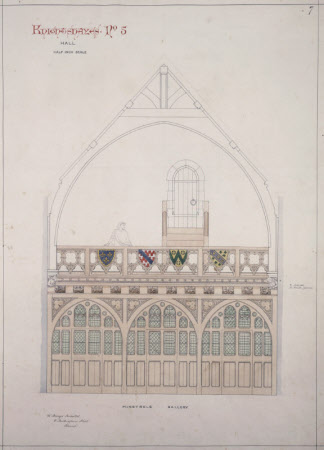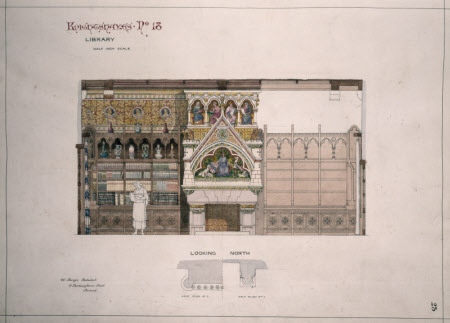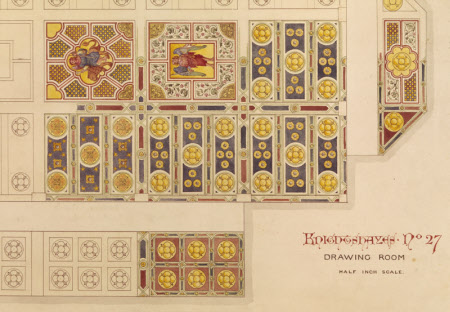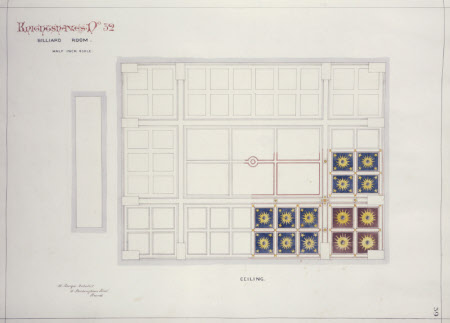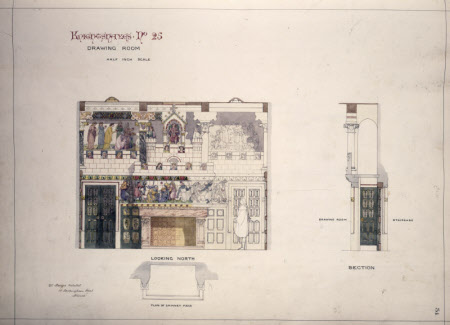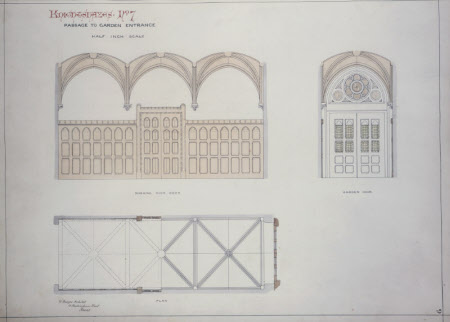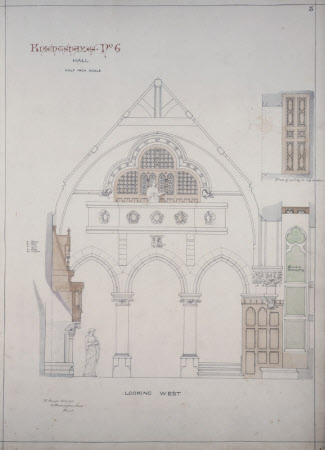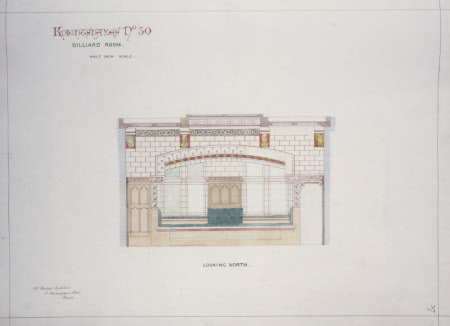Architectural plan
William Burges, RA (London 1827 - Kensington 1881)
Category
Architecture / Drawings
Date
1873
Materials
Paper, watercolour paint, ink and pencil
Measurements
673 x 515 x 40 mm
Place of origin
Strand
Order this imageCollection
Knightshayes Court, Devon
NT 540563
Summary
Folder; Folio of architectural plans - William Burges' folio of plans for the decorative scheme at Knightshayes Court, 1873. 57 pages of drawings and watercolours illustrating Burges' unrealised plans for the interior decoration of Knightshayes Court. Bound as a gold tooled, gilt edged red leather book held within a matching box.
Marks and inscriptions
'DECORATION FOR KNIGHTSHAYES COURT'
Makers and roles
William Burges, RA (London 1827 - Kensington 1881), architect
Exhibition history
Art and Soul: Victorians and the Gothic , Royal Albert Memorial Museum, Exeter, 2014 - 2015, no.59
