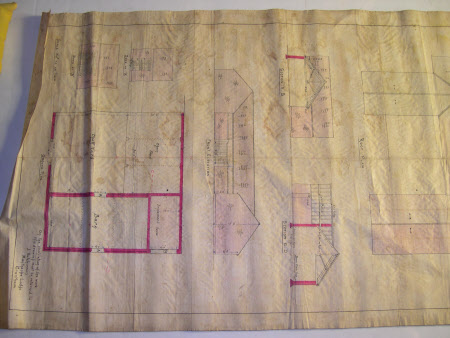Architectural drawing
Category
Architecture / Drawings
Date
1 Jul 1901
Materials
Paper
Measurements
655 mm (Width); 370 mm (Length)
Order this imageCollection
Belton House, Lincolnshire
NT 437633.2
Summary
One of three documents (ABC) detailing the construction of additions to a farmstead currently in the occupation of one Mr T Lord at Hough on the Hill. The work to be carried out for Earl Brownlow. This one B is a drawing showing the ground plan and front elevation of the farm. The scale is 1 inch to 8ft. Dated July 1901 the drawing is annotated 'To be returned to Mr T Hutchinson at Manthorpe LOdge'.
Marks and inscriptions
n
