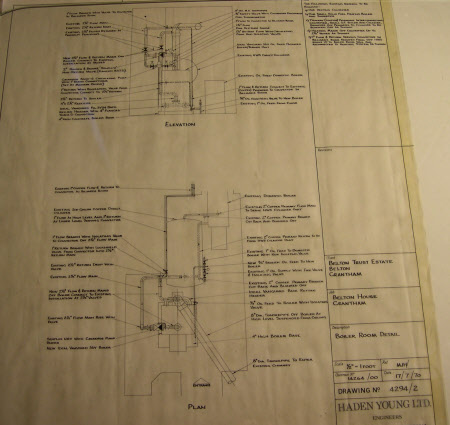Plan
G. N. Haden & Sons
Category
Architecture / Drawings
Date
1 Feb 1942
Materials
Paper
Measurements
560 mm (Width); 560 mm (Length)
Place of origin
Lincoln
Order this imageCollection
Belton House, Lincolnshire
NT 437582.2
Summary
Two drawings AB showing the floor plans of Belton House Grantham. This one B is an ink drawing on tracing paper of the new arrangements for the boiler for thea altered central heating system in the West Wing of Belton House. Marked No 4294/2 with a scale of 1/2 to 1Ft. The engineers are Hayden Young of Lincoln. Dated 29 June 1970. All rooms are named.
Marks and inscriptions
n
Makers and roles
G. N. Haden & Sons, engineer
