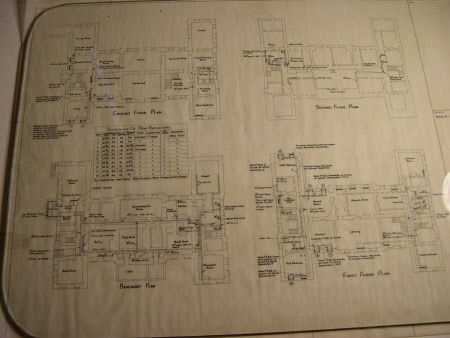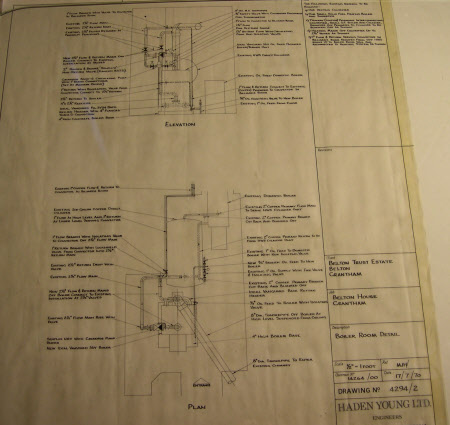Plan
Hayden and Young
Category
Architecture / Drawings
Date
29 Jun 1970
Materials
Paper
Measurements
750 mm (Width); 555 mm (Length)
Place of origin
Lincoln
Order this imageCollection
Belton House, Lincolnshire
NT 437582
Summary
Two drawings AB showing the floor plans of Belton House Grantham. This one A is an ink drawing on tracing paper in composite format. All four floors are shown with new radiators for the altered central heating system in the West Wing of Belton House. Marked No 4294/1A with a scale of 1/2 to 1Ft. The engineers are Hayden Young of Lincoln. Dated 29 June 1970. All rooms are named.
Marks and inscriptions
n
Makers and roles
Hayden and Young, engineer

