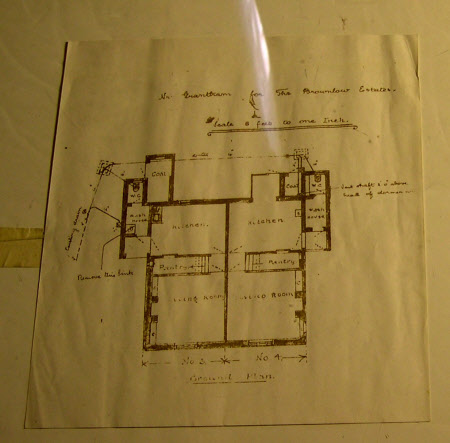Plan
Category
Architecture / Drawings
Date
Unknown
Materials
Paper
Measurements
215 mm (Width); 255 mm (Length)
Order this imageCollection
Belton House, Lincolnshire
NT 437570.2
Summary
Three drawings and a document (ABCD) dealing with alterations to cottages in Manthorpe Village. This document B is a photocopy of a drawing showing the floor plans of cottages 3 and 4 Main Steet Manthorpe Village Lincolnshire. Details of the new Water closets and drainage system are shown. Scale of 8ft to the inch.
Marks and inscriptions
n
