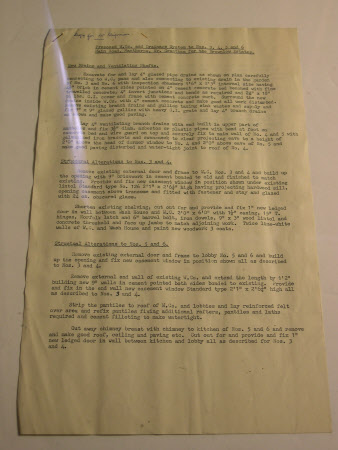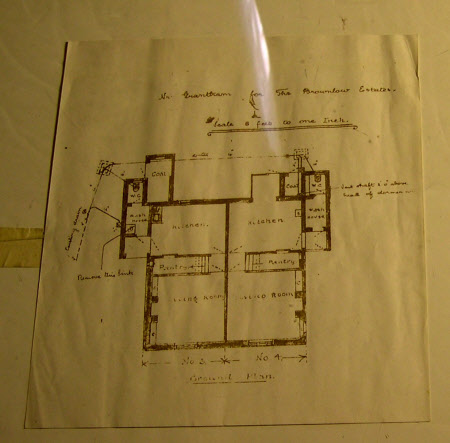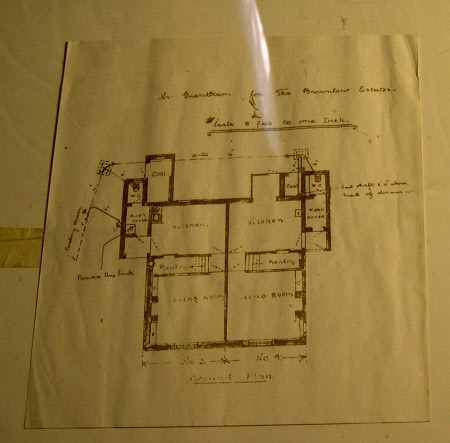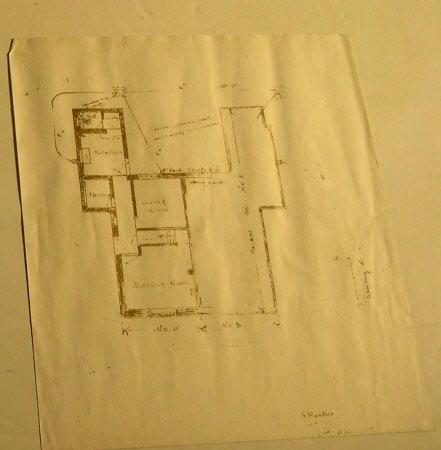Building specification
A. Parker
Category
Architecture / Drawings
Date
2 Apr 1968
Materials
Paper
Measurements
200 mm (Width); 320 mm (Length)
Place of origin
Manthorpe
Order this imageCollection
Belton House, Lincolnshire
NT 437570
Summary
Three drawings and a document (ABCD) dealing with alterations to cottages in Manthorpe Village. This document A is a typewritten specification for provision of water closets and drainage systems for cottages at 3,4,5 and 6 Main Street Manthorpe Lincolnshire, part of the Brownlow estate. Noted on the sheet is 'Copy for Mr Shipman'. The document is signed 'A. Parker' and dated 2 April 1968.
Marks and inscriptions
n
Makers and roles
A. Parker



