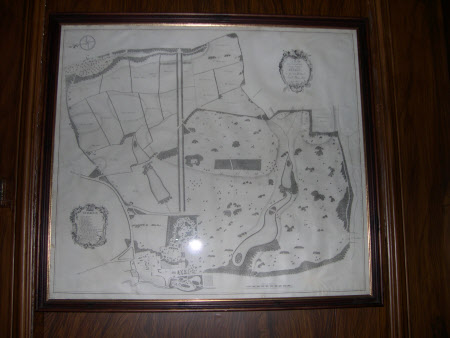A plan of the Park and Domestic Land of Belton With some alterations
William Emes (1729/30 - 1803)
Category
Maps
Date
1778
Materials
Glass, Paper, Wood
Measurements
120 x 900 mm; 940 mm (Length)
Place of origin
Belton House
Order this imageCollection
Belton House, Lincolnshire
NT 434750
Summary
A plan entitled 'A plan of the Park and Domestic Land of Belton With some alterations'. Drawn by William Emes and dated 1778. Framed and glazed.
Marks and inscriptions
A plan of the Park and Domestic Land of Belton With some alterations
Makers and roles
William Emes (1729/30 - 1803), landscape architect
