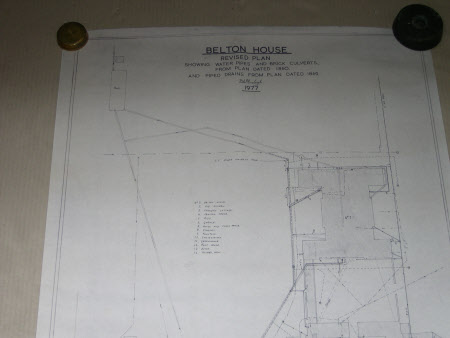Architectural plan
Category
Architecture / Drawings
Date
Unknown
Materials
Paper
Measurements
900 x 600 mm
Order this imageCollection
Belton House, Lincolnshire
NT 434539
Summary
One of two plans of Belton House showing water pipes and brick culverts from a plan dated 1860, and piped drains from a plan dated 1869. Signed B.W.Eveleigh and dated 1977.
