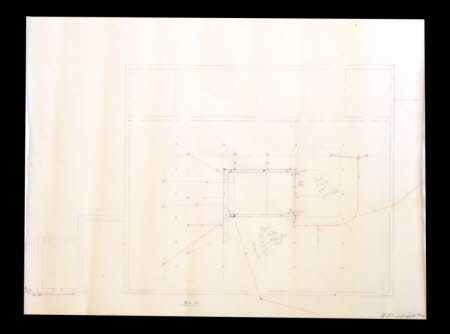Architectural plan
Category
Architecture / Drawings
Date
Unknown
Materials
Paper
Measurements
404 x 535 mm
Order this imageCollection
Tyntesfield, North Somerset
NT 40655.17.2
Summary
A tracing in pencil on tracing paper of the Proposed Plan NT40655.16.1 overdrawn in red biro detailing a planned drainage system.
Provenance
Purchased from the estate of the late Lord Wraxall with the assistance of the NHMF and donations from members and supporters.
