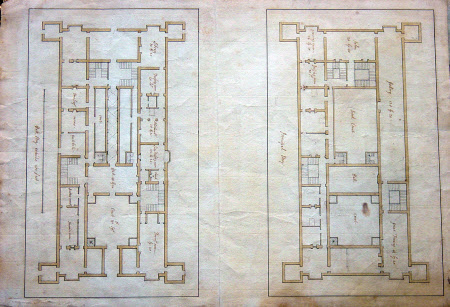Ground and First Floor Plans
Thomas Ivory (1709 - Norwich 1779)
Category
Architecture / Drawings
Date
1760
Materials
Pen and ink on paper
Measurements
465 x 324 mm
Order this imageCollection
Blickling Hall, Norfolk
NT 353789
Summary
Thomas Ivory? Ground and first floor plans for the remodelling of the house, c.1760.
Provenance
Part of the Lothian Collection. The hall and contents were bequeathed to the National Trust in 1940 by Philip, 11th Marquess of Lothian (1882-1940)
Marks and inscriptions
IV
Makers and roles
Thomas Ivory (1709 - Norwich 1779)
