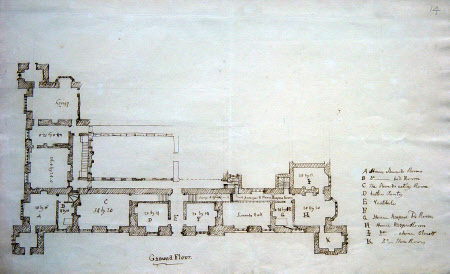Ground Floor
William Ivory (1736-1801)
Category
Architecture / Drawings
Date
1765
Materials
Pen and ink on paper
Measurements
289 x 480 mm
Order this imageCollection
Blickling Hall, Norfolk
NT 353781
Summary
William Ivory. Sketch plan of ground floor rooms of west and north front, c.1765. Verso - pencil drawings of face in profile
Provenance
Part of the Lothian Collection. The hall and contents were bequeathed to the National Trust in 1940 by Philip, 11th Marquess of Lothian (1882-1940)
Marks and inscriptions
Ground Floor - A House Steward's Room, B Do bedroom, C The Steward's eating room, D Butler's Pantry, E Vestibule, F G Housekeeper's bed room, H Housekeeper's Room, I Do china closet, K Do Store Rooms.
Makers and roles
William Ivory (1736-1801)
