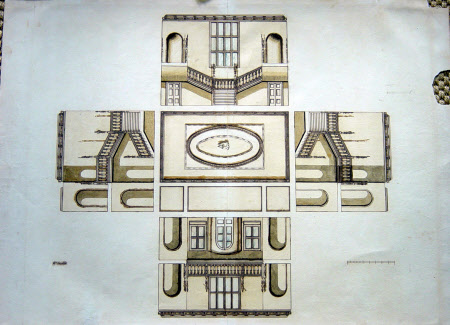Architectural drawing
William Ivory (1736-1801)
Category
Architecture / Drawings
Date
1765
Materials
Pen and ink on paper
Measurements
525 x 795 mm
Order this imageCollection
Blickling Hall, Norfolk
NT 353776
Summary
William Ivory. Album No.12. Ceiling plan and elevation for the remodelling of the Great Hall as a stair hall, 1765.
Provenance
Part of the Lothian Collection. The hall and contents were bequeathed to the National Trust in 1940 by Philip, 11th Marquess of Lothian (1882-1940)
Marks and inscriptions
IVILLEDARY LVG 4 [fleur-de-lis and crown] Wm Ivory 1765
Makers and roles
William Ivory (1736-1801)
