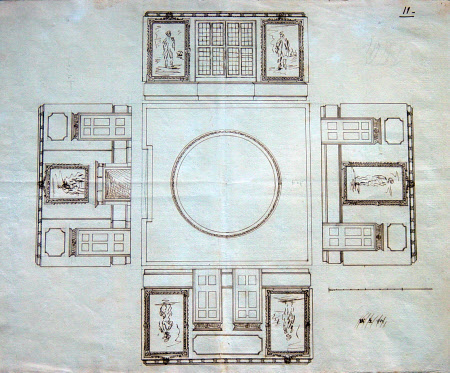Architectural drawing
William Ivory (1736-1801)
Category
Architecture / Drawings
Date
1767
Materials
Pen and ink on paper
Measurements
334 x 413 mm
Order this imageCollection
Blickling Hall, Norfolk
NT 353768
Summary
William Ivory (1736-1801). Album No.11. Ceiling plan and elevations for the Lower Ante Room, 1767.
Provenance
Part of the Lothian Collection. The hall and contents were bequeathed to the National Trust in 1940 by Philip, 11th Marquess of Lothian (1882-1940)
Marks and inscriptions
VG [lion with sword in paled enclosure] PRO PATRIA
Makers and roles
William Ivory (1736-1801)
