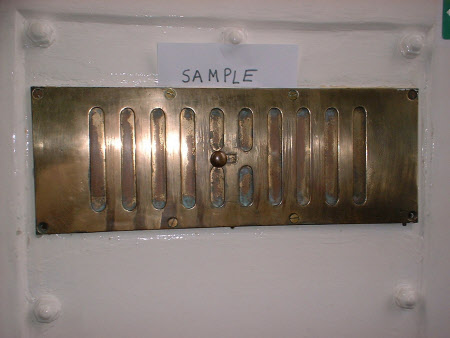Air vent panel
Category
Brassware
Date
Unknown
Materials
Brass
Measurements
20.5 cm (Width); 37 cm (Length)
Order this imageCollection
Souter and the Leas, Tyne and Wear
NT 237202.3
Summary
(Third air vent anit-clockwise from gallerydoor). Air vent panel with ten ventilation grills. The middle two grills are sub-divided into two smaller vents to allow for a slit which is for the handle which opens and closes the grill. Not original to Souter, possibly from a Welsh Lighthouse. Standard Trinity House design, used between the 1880s and 1990. Each grill has three parts- fascia, back panel and handle. The number 16 is centre top of the outer grille and the letter H back left middle of inner and outer grille. The 4 outer screws attach fascia to wall. the two central top holes have sheared bolt heads attached by adhesive. The vent does work.
