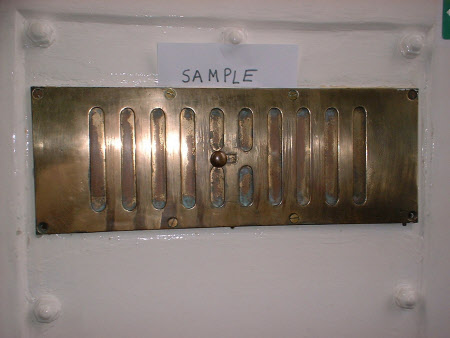Air vent panel
Category
Brassware
Date
Unknown
Materials
Brass
Measurements
20.5 cm (Width); 37 cm (Length)
Order this imageCollection
Souter and the Leas, Tyne and Wear
NT 237202.2
Summary
(Second air vent anit-clockwise from gallerydoor). Air vent panel with ten ventilation grills. The middle two grills are sub-divided into two smaller vents to allow for a slit which is for the handle which opens and closes the grill. Not original to Souter, possibly from a Welsh Lighthouse. Standard Trinity House design, used between the 1880s and 1990. Each grill has three parts- fascia, back panel and handle. The number 13 is centre top of the outer grille and the letter B back left middle of inner and outer grille. The nut has a piece of wire through it and a fragment disintegrated rubber between the bolt and grill (Not replaced). Two sheared screws are glued into top centre holes and one in bottom left corner repositioned in middle left to allow for fixing. On installation two top outer screws and bottom middle right secured.
