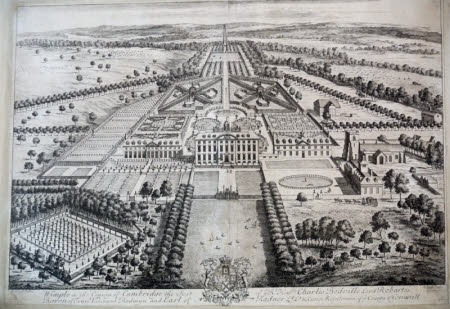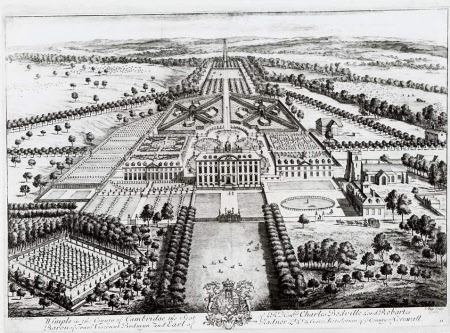View of Wimpole Hall, Cambridgeshire
Johannes Kip (Amsterdam c.1653 – Westminster 1722)
Category
Architecture / Drawings
Date
1707
Materials
Ink on paper
Measurements
342 x 485 mm
Place of origin
England
Order this imageCollection
Wimpole, Cambridgeshire
NT 206324
Summary
Johannes Kip (1653-1722). Bird's-eye view of Wimpole Hall, Cambridgeshire, 1707, inscribed 'L. Knyff Delin. J. Kip Sculp. Wimple in the County of Cambridge the seat of ye rt. Hon.ble Charles Bodville Lord Robartes Baron of Truro Viscount Bodmyn & Earl of Radnor Ld. Lt. & Custos Rotulorum of ye County of Cornwall', engraving (342 x 485mm).
Full description
After a lost drawing by Leonard Knyff (1650-1721), this bird's-eye view was engraved by his business partner Johannes Kip for their 1707 'survey' of country houses, Britannia Illustrata, or Views of Several of the Queens Palaces also of the Principal Seats of the Nobility and Gentry of Great Britain, which was sold by the publisher and bookseller David Mortier. The engraving also appeared in Joseph Smith's two-volume edition of 1715, and as plate 32 in volume 1 of Mortier's five-volume miscellany of the same year: Nouveau Theatre de Ia Grande Bretagne: au description exacte des palmes de la Reine, et des nzaisuns les plus considerables des Seigneurs des Gentilhommes de Ia Grande Bretagne. Knyff surveyed and drew views of eighty estates over a ten-year period with those for Brittania Illustrata made between 1699 and c.1703. In some cases the prospects were commissioned and in others he and Kip solicited interest in the hope that an owner would subscribe to the projected publication. This image has been reproduced in almost every account of Wimpole, but it is vital to an understanding of the evolution of the house, gardens, and surrounding landscape. In the absence of any seventeenth-century architectural drawings for Wimpole, Kip's engraved view is our only visual key to the cumulative improvements made by successive owners of the estate: Sir Thomas Chicheley, Sir John Cutler, and the 2nd Earl of Radnor. In all but one respect it appears to be an accurate record. As Henry Flitcroft's (1697-1769) survey drawings of c.1742 (NT 206210 and NT 206207) clearly demonstrate, the eleven-bay house shown at the centre of this engraving can never have existed. Rather it must illustrate how Radnor, the then owner, intended to modernise and extend the principal elevation; his arms are shown within the tympanum of the segmental pediment. Chicheley's house survived intact as the central block of an enlarged composition until Flitcroft's remodelling campaign. Is it possible that this was, as the Merly sale catalogue suggests, a design by Wren? Stylistically, at least, this seems plausible. In 1701, recommending places that Sir John Percival might like to visit during his planned tour of East Anglia, the antiquary Peter Le Neve (1661-1729) advised: 'Turn off on the right hand to go to wimple [sic], cross the country if you have a mind to see the fine gardens lately made by the Rt. Hon. the Earl of Radnor; I am told worth riding twenty miles out of the way to see. In 1710, only three years after the publication of Kip's view, Radnor was forced to sell the Wimpole estate, for his aspirations had far outstripped his resources. Writing from Paris three years later; Russell Robartes congratulated Robert Harley, 1st Earl of Oxford and Mortimer (1661-1724) on his son's marriage and thereby inheritance of Wimpole: 'since my Lord Radnor managed his affairs so ill as to dispose of so fine an estate from his family as Wimpole, after having laid out at least 20,000 L there, I most heartily rejoice that it is now in your Lordship's family'. Subsequent survey drawings substantiate much of the detail shown in Kip's engraving. Flitcroft's 1748 survey of the church (NT 206267) shows the form of the surviving medieval structure just as depicted here. John Soane's (1753-1837) assistants David Laing (1774-1856) and Guibert included in their detailed survey drawings of 1790[1] the orangery to the west of the Hall, and the service block to the east - both perhaps the work of William Talman (1650-1719) recording them almost exactly as shown by Kip. Record drawings made by Thomas West in 1805[2] similarly corroborate Kip's representation of the stable block which lay to the south of the church. Charles Bridgeman's surveys and landscaping proposals of the 1720s, together with later planimetric evidence, written documentation, and park surveys and field archaeology undertaken in recent years, demonstrate that the garden and park features illustrated in Kip's view existed largely as shown. [1] David Adshead, Wimpole Architectural drawings and topographical views, The National Trust, 2007, pp.68 - 71, nos. 103, 104 and 107 [2] Ibid, p.105, no.200 From David Adshead, Wimpole Architectural drawings and topographical views, The National Trust, 2007
Provenance
Bequeathed by Elsie Kipling, Mrs George Bambridge (1896 – 1976), daughter of Rudyard Kipling, to the National Trust together with Wimpole Hall, all its contents and an estate of 3000 acres.
Marks and inscriptions
Beneath picture: L. Knyff Delin. J. Kip Sculp. Wimple in the County of Cambridge the seat of ye rt. Hon.ble Charles Bodville Lord Robartes / Baron of Truro Viscount Bodmyn & Earl of / Radnor Ld. Lt. & Custos Rotulorum of ye County of Cornwall
Makers and roles
Johannes Kip (Amsterdam c.1653 – Westminster 1722), engraver (printmaker) after Leendert Knijff (Haarlem 1650 – London 1721), artist
References
Adshead 2007: David Adshead, Wimpole Architectural drawings and topographical views, The National Trust, 2007, No. 3 Wimpole Hall, Cambridgeshire 2004 [The National Trust; David Souden] 1991 revised 2004, p. 9 Jackson-Stops 1992 Gervase Jackson-Stops, 'An English Arcadia: Designs for Gardens and Garden Buildings in the care of the National Trust 1600-1990', exh.cat. (1992), p.41-2, pl. 17 Harris & Jackson-Stops 1984: John Harris and Gervase Jackson-Stops (eds.), Britannia Illustrata: Knyff & Kip, 1984, pp.72-3 Jackson-Stops 1979 Gervase Jackson-Stops, 'Exquisite Contrivances, The Park and Gardens of Wimpole - I', Country Life, CLXVI, no. 4287, 6 September 1979, pp. 658-61, fig.1 Jackson-Stops, 1979: Gervase Jackson-Stops. Wimpole Hall: Cambridgeshire. [London]: National Trust, 1979., p.52 Hussey, 1927: Christopher Hussey. “Wimpole Hall I, Cambridgeshire: the seat of the Hon. Gerald Agar-Robartes.” Country Life 21 May 1927: pp.806-13., fig. 15 Kip, Johannes, 1653-1722 Britannia illustrata 1714 Prized Possessions: Dutch Paintings from National Trust Houses (exh. cat.), Holburne Museum, Bath 25 May - 16 Sep 2018; Mauritshuis, The Hague, 11 Oct 2018 - 6 Jan 2019; Petworth House, West Sussex, 26 Jan - 24 Mar 2019., p. 160


