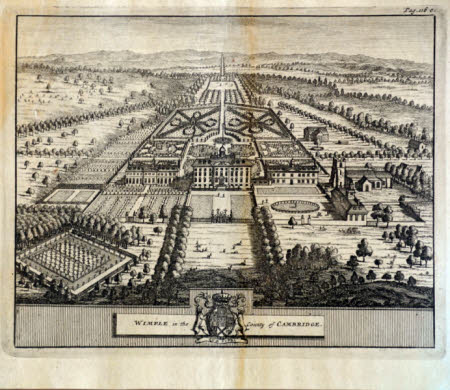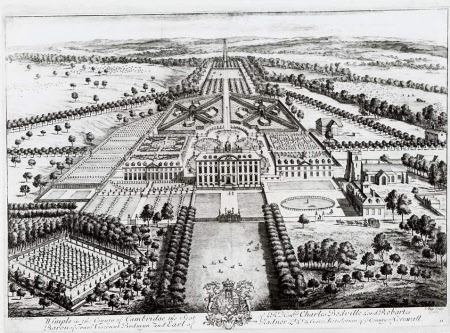View of Wimpole Hall, Cambridgeshire (after Kip)
Jan Goeree (Middelburg 1670 - Amsterdam 1731)
Category
Architecture / Drawings
Date
1707
Materials
Ink on paper
Measurements
130 x 165 mm
Place of origin
Leiden
Order this imageCollection
Wimpole, Cambridgeshire
NT 206321
Summary
Jan Goeree (Middelburg 1670 - Amsterdam 1731). Bird's-eye view of Wimpole Hall, Cambridgeshire 1707 (after Johannes Kip), inscribed 'WIMPLE in the County of CAMBRIDGE', at top right 'Pag. 116c', engraving (plate size 130 x 165mm).
Full description
This smaller and inevitably cruder version of Kip's view, engraved by the Dutchman Jan Goeree, was included in James Beeverell's ambitious eight-volume compendium 'Les Delices de Ia Grand' Bretagne , et de l'lrlande, ou sont exactement decrites les antiquitez, les provinces , les villes [...] Ia religion, les moeurs des habitans [etc.]', published in Leyden in 1707 by Pieter Vander Aa. The view of Wimpole appears as part of plate LXI (345 x 420mm),p. 872 (114) in the fifth volume with the accompanying caption: 'Wimple in the County of Cambridge, ou Wimple dans le Comte de Cambridge, Maison de Campagne de !res honorable, Lord Robartes, Baron de Truro, Vicomte Bodmyn & Comte de Radnor, Lord Lieutenant, & Custos Rotulorum du Comte de Cornouaille '. Amongst the many categories that Beeverell included in his survey were 'les principales Maisons de Campagne & autres beaux Edifices des Families Illustres, avec leur Armoires, &c.'. From David Adshead, Wimpole Architectural drawings and topographical views, The National Trust, 2007
Provenance
Bequeathed by Elsie Kipling, Mrs George Bambridge (1896 – 1976), daughter of Rudyard Kipling, to the National Trust together with Wimpole Hall, all its contents and an estate of 3000 acres.
Marks and inscriptions
Below picture: WIMPLE in the County of CAMBRIDGE Top right: Pag. 116c
Makers and roles
Jan Goeree (Middelburg 1670 - Amsterdam 1731), engraver (printmaker) after Johannes Kip (Amsterdam c.1653 – Westminster 1722), artist
References
Adshead 2007: David Adshead, Wimpole Architectural drawings and topographical views, The National Trust, 2007, p. 16, no. 4

