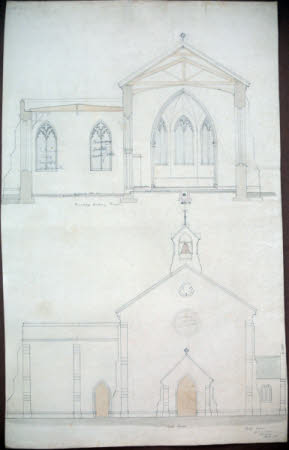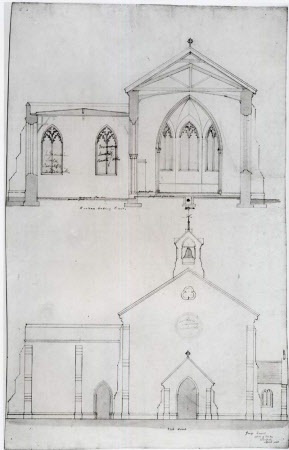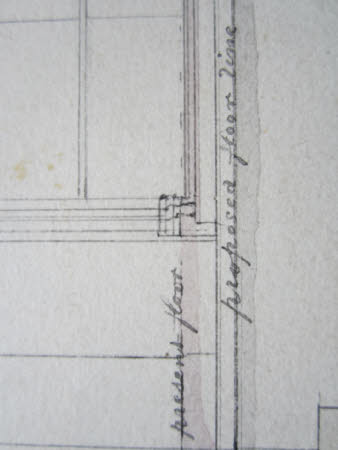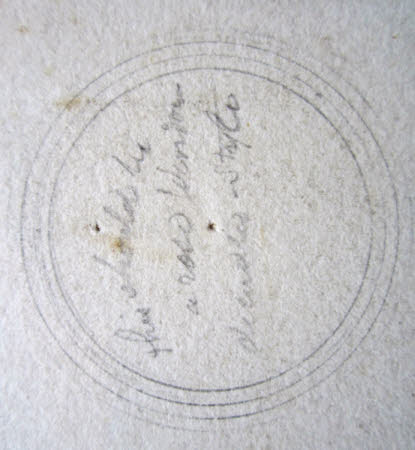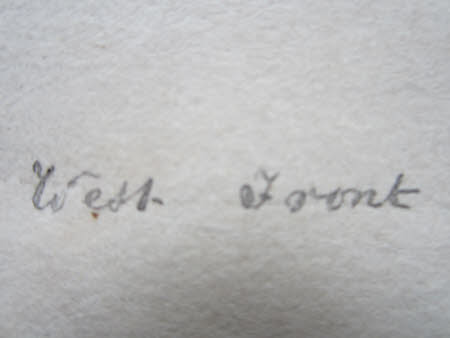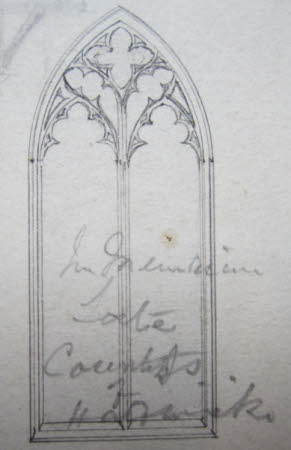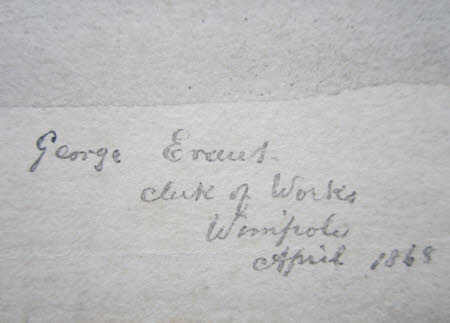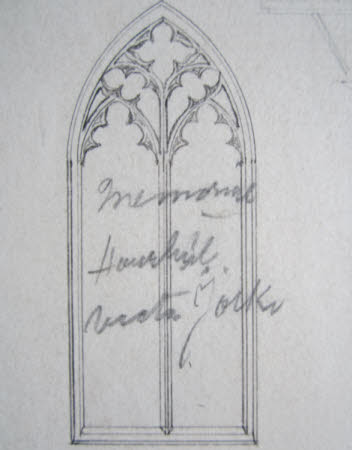West elevation and north-south section through the Chicheley chapel and nave of Wimpole Church, Cambridgeshire
George Evans (fl.1868)
Category
Architecture / Drawings
Date
1868
Materials
Pen and ink with coloured washes and pencil
Measurements
670 x 420 mm
Place of origin
Wimpole
Order this imageCollection
Wimpole, Cambridgeshire
NT 206299.4
Summary
George Evans (fl.1868). West elevation and north-south section through chapel and nave of Wimpole Church, Cambridgeshire, 1868, inscribed 'George Evans Clerk of Works Wimpole Office 1868', 'West Front' and 'Section looking East', in pencil: a circular window above the west porch 'this should be a rose window decorated style'; and on the east windows of the north chapel 'In Memoriam late Countess of Hardwicke' and 'Memorial Honourable Rector Yorke', the levels of the existing and proposed floor levels are indicated, pen and ink with coloured washes and some pencil additions and inscriptions (420 x 670mm), scale 1/4 inch to 1 foot.
Full description
In 1887 it was decided that the west end of the church, with its bellcote, should remain as Henry Flitcroft had designed it. Catalogue entry adapted from David Adshead, Wimpole Architectural drawings and topographical views, The National Trust, 2007
Provenance
Part of the Bambridge Collection. The hall and contents were bequeathed to the National Trust in 1976 by Mrs Elsie Bambridge (1896-1976)
Marks and inscriptions
Bottom right: George Evans Clerk of Works Wimpole Office 1868 Below elevation: West Front Below section: Section looking East Elevation above west porch: this should be a rose window decorated style East windows of north (Chicheley) chapel: In Memoriam late Countess of Hardwicke Memorial Honourable Rector Yorke
Makers and roles
George Evans (fl.1868), clerk of the works
References
Adshead 2007: David Adshead, Wimpole Architectural drawings and topographical views, The National Trust, 2007, p.133, no. 297
