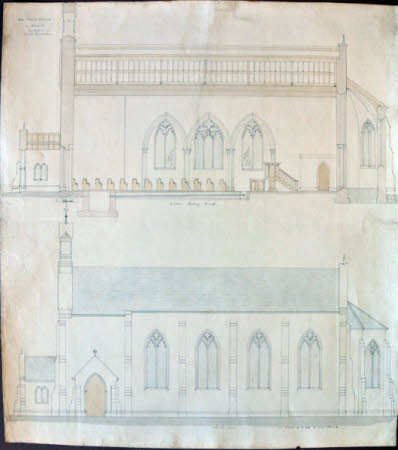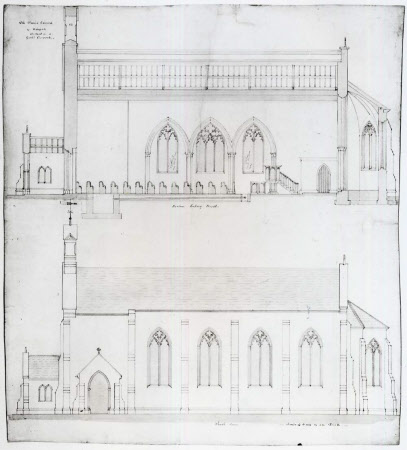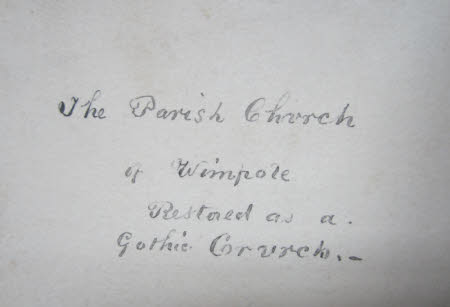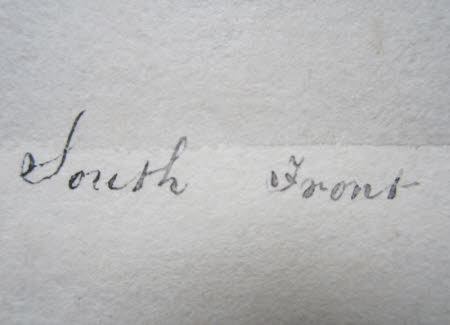South elevation and west-east section for the proposed remodelling of Wimpole church, Cambridgeshire
George Evans (fl.1868)
Category
Architecture / Drawings
Date
1868
Materials
Pen and ink with coloured washes
Measurements
670 x 590 mm
Place of origin
Wimpole
Order this imageCollection
Wimpole, Cambridgeshire
NT 206299.1
Summary
George Evans (fl.1868). South elevation and west-east section for the proposed remodelling of Wimpole church, Cambridgeshire, 1868, inscribed 'The Parish Church of Wimpole Restored as a Gothic Church', 'Section looking north', 'South Front' and 'Scale 4 Feet to and Inch', pen and ink with coloured washes (590 x 670mm), scale 1/4 in to 1 ft.
Full description
The drawing shows the replacement of Flitcroft's austere round-headed windows and bellcote with gothic alternatives (NT 206264). Evans' design for the south windows of the nave, with 'mouchette' tracery over a pair of trefoil-headed lights, was followed in W. Whitehead's remodelling some twenty years later, which work was estimated at £90. The four windows were also provided with 'new wrot-iron [sic] patent Casements' for £6. Catalogue entry adapted from David Adshead, Wimpole Architectural drawings and topographical views, The National Trust, 2007
Provenance
Charles Philip Yorke, 4th Earl of Hardwicke (1799 - 1873); bequeathed by Elsie Kipling, Mrs George Bambridge (1896 – 1976), daughter of Rudyard Kipling, to the National Trust together with Wimpole Hall, all its contents and an estate of 3000 acres.
Marks and inscriptions
Top left: The Parish Church of Wimpole Restored as a Gothic Church Below section: Section looking north Below elevation (centre): South Front Below elevation (right): Scale 4 Feet to and Inch
Makers and roles
George Evans (fl.1868), clerk of the works
References
Adshead 2007: David Adshead, Wimpole Architectural drawings and topographical views, The National Trust, 2007, p.133, no. 296





