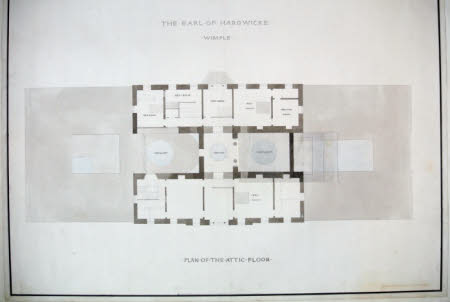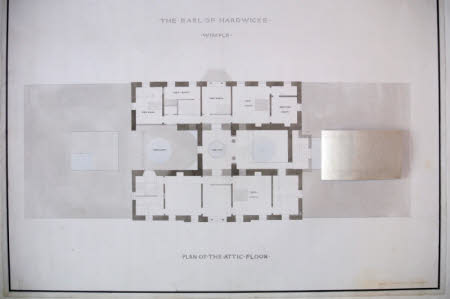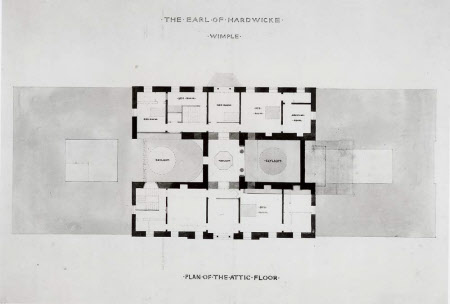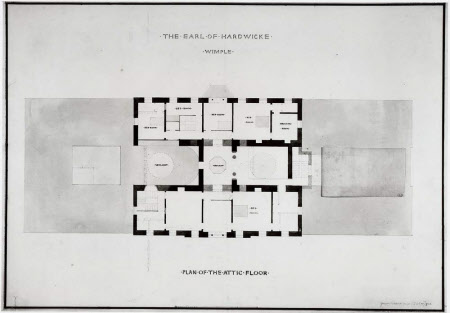Plan of the attic floor at Wimpole Hall, Cambridgeshire
Soane Office
Category
Architecture / Drawings
Date
22 Dec 1791
Materials
Pen and ink with black, grey and blue washes
Measurements
525 x 750 mm
Place of origin
Great Scotland Yard
Order this imageCollection
Wimpole, Cambridgeshire
NT 206292
Summary
Soane Office. Plan of the attic floor at Wimpole Hall, Cambridgeshire, 1791, inscribed 'THE EARL OF HARDWICKE WIMPLE'; 'PLAN OF THE ATTIC FLOOR'; 'Great Scotland Yard Decr. 22nd 1791', room names indicated, pen and ink, with black, grey and blue washes (525 x 750mm). .
Full description
Soane here suggests blocking the doorways that open from the landing of the great stairs to the bedrooms in the north and south ranges (now known as the Lord Chancellor's bedroom and Mrs Bambridge's bedroom). The landing could instead be opened up to a lobby to the west - replacing Flitcroft's doorcase with a columnar screen. He shows how the lobby could be top-lit and, with doors placed at either end, provide access to broadly symmetrical apartments in the two ranges. These new arrangements were not effected and the division of the former cross-gallery took a different form. The position of the new service stair to the east of the great stair is indicated here. When lowered, the flap shows the skylight above the great stairs. Catalogue entry adapted from David Adshead, Wimpole Architectural drawings and topographical views, The National Trust, 2007
Provenance
Philip Yorke, 3rd Earl of Hardwicke, KG, MP, FRS, FSA, (1757–1834); bequeathed by Elsie Kipling, Mrs George Bambridge (1896 – 1976), daughter of Rudyard Kipling, to the National Trust together with Wimpole Hall, all its contents and an estate of 3000 acres.
Marks and inscriptions
Above plan: THE EARL OF HARDWICKE. / WIMPLE Below plan, above scale: PLAN OF THE ATTIC FLOOR Bottom right: Great Scotland Yard Decr. 22nd 1791
Makers and roles
Soane Office , architect Thomas Chawner (1774 - 1851), draughtsman Frederick Meyer (b. c.1775), draughtsman
References
Adshead 2007: David Adshead, Wimpole Architectural drawings and topographical views, The National Trust, 2007, p.78, no.129






