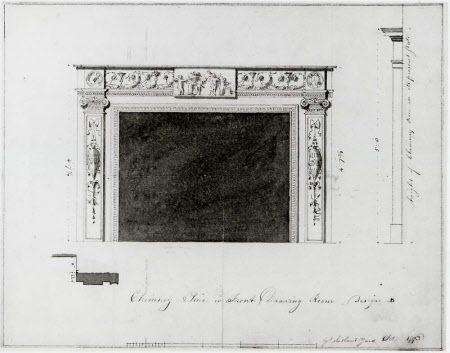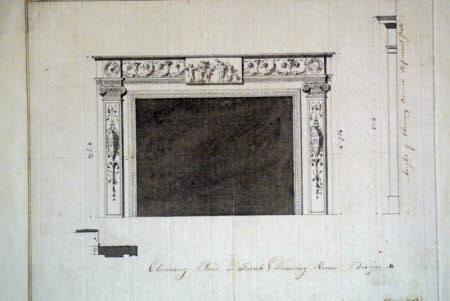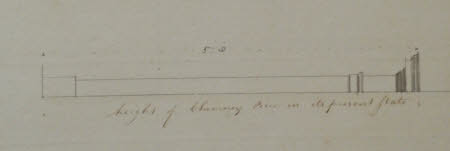Design 'B' for a chimneypiece for Lord Hardwicke's house in New Cavendish Street, London W.1
Soane Office
Category
Architecture / Drawings
Date
Oct 1793
Materials
Pen and ink with grey wash
Measurements
205 x 263 mm
Place of origin
Great Scotland Yard
Order this imageCollection
Wimpole, Cambridgeshire
NT 206290
Summary
Soane Office. Design 'B' for a chimneypiece for Lord Hardwicke's house in New Cavendish Street, London, 1793, inscribed 'Chimney Piece in Front Drawing Room, Design B'; 'Gt. Scotland Yard Oct 1793' and 'height of Chimney Piece in its present state', pen and ink with grey wash (205 x 263mm), scale given.
Full description
This is a much more detailed, more carefully drawn version of 'Design A'. The chimneypiece is framed by Ionic pilasters which support a frieze of floral swags, carrying a central relief tablet of playing putti. The side elevation of the existing chimneypiece 5ft 8in. high is shown to the right hand side of the drawing. The scheme provides an alternative, 4ft 7 3/4 in. high. Catalogue entry adapted from David Adshead, Wimpole Architectural drawings and topographical views, The National Trust, 2007.
Provenance
Philip Yorke, 3rd Earl of Hardwicke, KG, MP, FRS, FSA, (1757–1834); bequeathed by Elsie Kipling, Mrs George Bambridge (1896 – 1976), daughter of Rudyard Kipling, to the National Trust together with Wimpole Hall, all its contents and an estate of 3000 acres.
Marks and inscriptions
Below drawing: Chimney Piece in Front Drawing Room, Design B Bottom right: Gt. Scotland Yard Oct 1793 Alongside side elevation: height of Chimney Piece in its present state
Makers and roles
Soane Office , architect
References
Adshead 2007: David Adshead, Wimpole Architectural drawings and topographical views, The National Trust, 2007, p.80, no.136 Dean 2006: Ptolemy Dean, Sir John Soane and London, Aldershot 2006., pp.213-4




