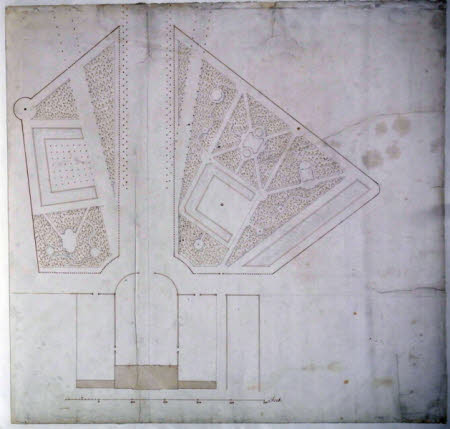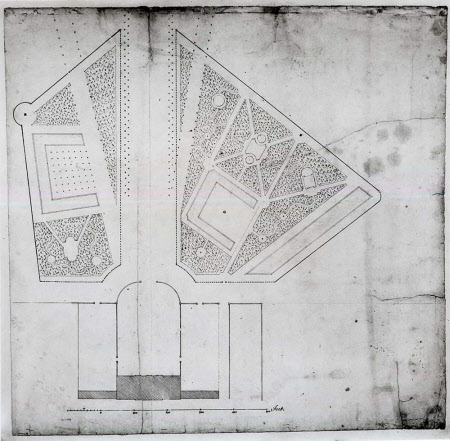Revised proposal for the gardens to the south of Wimpole Hall, Cambridgeshire
Charles Bridgeman (d.1738)
Category
Architecture / Drawings
Date
circa 1721 - 1724
Materials
Pen and ink with pencil
Measurements
560 x 535 mm
Place of origin
England
Order this imageCollection
Wimpole, Cambridgeshire
NT 206286
Summary
Charles Bridgeman (d. 1738). Revised proposal for the gardens to the south of Wimpole Hall, Cambridgeshire, c. 1721 - 24, pen and ink with pencil (560 x 535mm), scale given.
Full description
Bridgeman must have devised this scheme in the face of criticism of his initial proposal for a 'grand parade' to the south of the house. As has been noted, in April 1721 Dr William Stratford wrote to Harley explaining that while he 'could not but admire' Bridgeman's proposals for the grand parade, he would regret the loss of his 'beloved grove and the old trees of the old avenue'. Chicheley's avenue did not get a reprieve, but Stratford's love of the groves surrounding the water garden to the south-west of the house ensured that the plans were rethought. This scheme preserved the moated water garden and proposed the remodelling of the spiral of ponds on the other side of the avenue to create a balancing, three-sided canal. John Cossens reported to Harley that a boat sent from Welbeck for the fish ponds at Wimpole was damaged in transit as a result of the waggoner's carelessness; a new boat 'for ye service of the Fish Pond to be made of Oak fitted up completely flat-bottom and to carry 4 or 5 men' was subsequently made. The fish ponds were to be surrounded by woodland cut through by allées and sinuous paths leading to facetted cabinets some of which were clearly intended to contain garden buildings and statuary. The diagonal vistas, edged with avenue trees, were to be cut through the woodland. The avenue to the south-southwest is shown along the alignment established by Chicheley. Note that the house and flanking wings are indicated in the same, simple block form as in previous plans - it clearly uses the same base as No.31[1] . The bastion possibly suggested in the latter is in the revised proposal moved to the east side of the avenue - a detail reminiscent of the gardens at Stowe, Buckinghamshire [1] David Adshead, Wimpole architectural drawings and topographical views, The National Trust, 2007, p.33, no. 31 Catalogue entry adapted from David Adshead, Wimpole Architectural drawings and topographical views, The National Trust, 2007
Provenance
Edward Harley, 2nd Earl of Oxford (1689 – 1741); bequeathed by Elsie Kipling, Mrs George Bambridge (1896 – 1976), daughter of Rudyard Kipling, to the National Trust together with Wimpole Hall, all its contents and an estate of 3000 acres.
Makers and roles
Charles Bridgeman (d.1738), garden designer
References
Adshead 2007: David Adshead, Wimpole Architectural drawings and topographical views, The National Trust, 2007, 36 Willis 1993: Peter Willis, 'Charles Bridgeman and the English Landscape Garden: New Documents and Attributions', English Architecture Public and Private: Essays for Kerry Downes, (ed. John Bold and Edward Chaney), 1993, pp. 246-64, fig. 103 (c) [NB. the caption incorrectly gives it as 103(b)]

