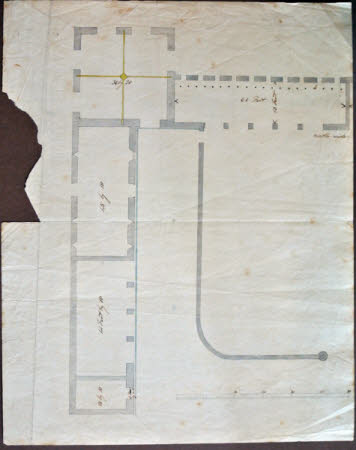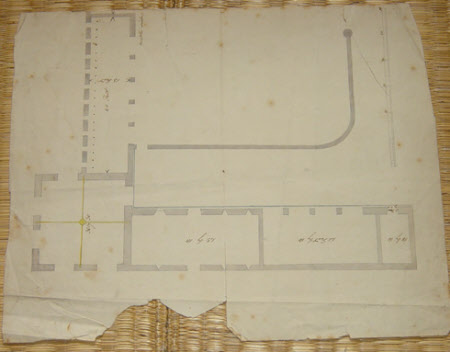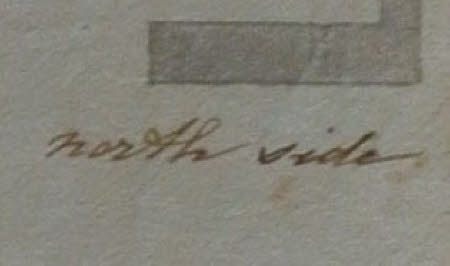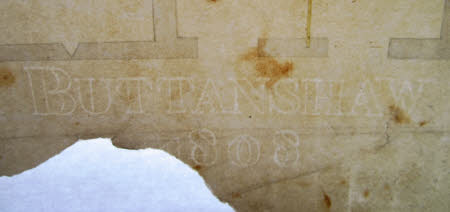Fragment of a plan for a large, south-facing stable block at Wimpole, Cambridgeshire
attributed to Thomas West
Category
Architecture / Drawings
Date
circa 1805
Materials
Pencil and coloured wash with some pen
Measurements
400 x 317 mm
Place of origin
Cambridgeshire
Order this imageCollection
Wimpole, Cambridgeshire
NT 206284
Summary
Thomas West (?). Fragment of a plan for a large, south-facing stable block at Wimpole, Cambridgeshire, c. 1805, inscribed 'North Side' and various dimensions given, pencil and coloured wash with some pen, sizeable fragment missing (400 x 317mm), scale given, watermark: BUTTANSHAW 1808.
Provenance
Philip Yorke, 3rd Earl of Hardwicke, KG, MP, FRS, FSA, (1757–1834); bequeathed by Elsie Kipling, Mrs George Bambridge (1896 – 1976), daughter of Rudyard Kipling, to the National Trust together with Wimpole Hall, all its contents and an estate of 3000 acres.
Marks and inscriptions
Right hand side: North Side Watermark: BUTTANSHAW 1808
Makers and roles
attributed to Thomas West, architect
References
Adshead 2007: David Adshead, Wimpole Architectural drawings and topographical views, The National Trust, 2007, p.107, no. 202



