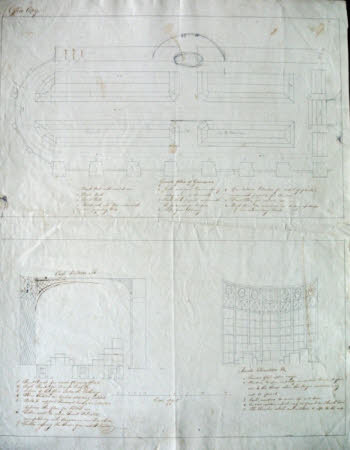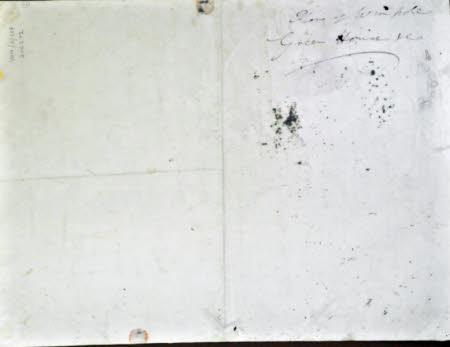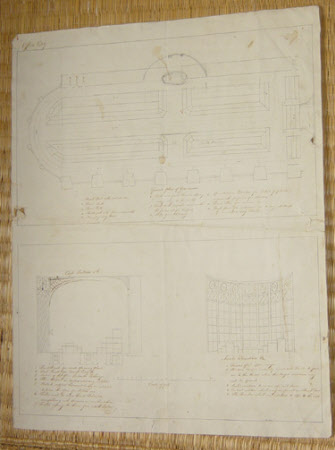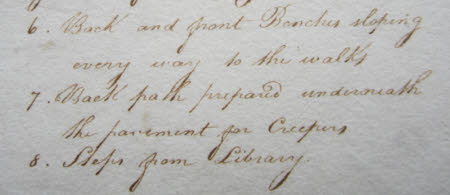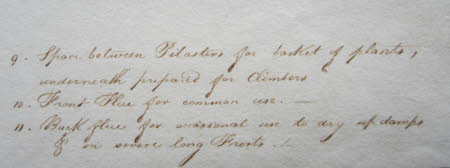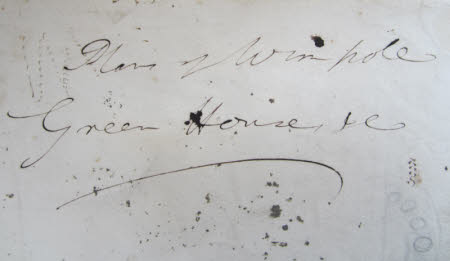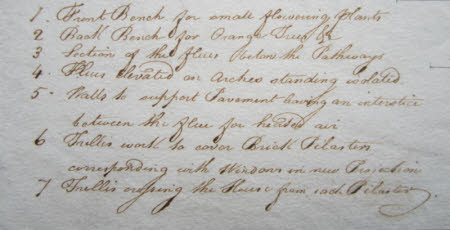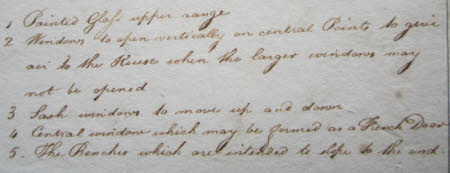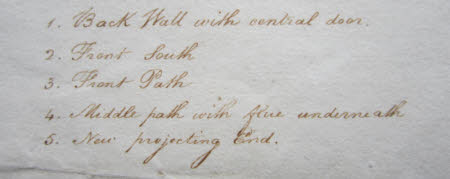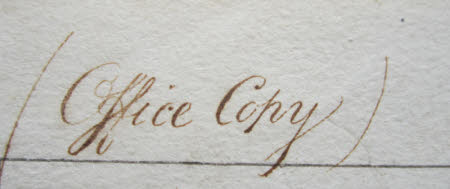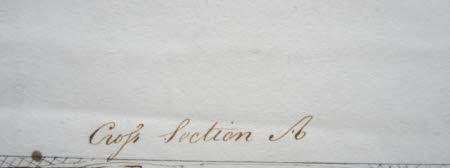Ground plan, cross-section and perspective sketch for the remodelling of the orangery at Wimpole, Cambridgeshire
Humphry Repton (1752 - 1818)
Category
Architecture / Drawings
Date
1809
Materials
Pen and ink with pencil
Measurements
519 x 407 mm
Place of origin
England
Order this imageCollection
Wimpole, Cambridgeshire
NT 206272
Summary
Humphry Repton (Bury St Edmunds 1752 – Romford 1818) and John Adey Repton (Norwich 1775 – Springfield 1860). Ground plan, cross-section and perspective sketch for the remodelling of the orangery at Wimpole, Cambridgeshire, 1809, inscribed 'Office Copy', all three drawings have detailed, numbered keys, pen and ink with pencil (519 x 407mm), scale given, verso inscribed 'Plan of Wimpole Greenhouse &ca'., watermark: EDMEADES & PINE 1808.
Full description
This plan offers a conservatory of seven bays—rather than the eight shown in the plan in NT206273 — clear of the steps leading down from the bookroom. In contrast to the other scheme it also proposes a five-sided bay projecting from the west end. At a later point an apsidal projection, apparently containing a small, elliptical pond, has been crudely drawn in at the northern end of the central cross-axis. The drawing appears not to have been completed—the numbers referred to in the key have not been transferred to the plan or sections. The drawings show an arrangement of banked staging with a path system between. The higher ‘Back Benches’, on the north side, were intended for ‘Orange Trees’ while the lower ones were for the display of ‘small flowering plants’. The northernmost path, behind the highest row of benches, was to be ‘prepared underneath the pavement for Creepers’, providing for a hierarchy of planting from front to back. Beneath the paths it was proposed to run trenches containing two separate flue systems, as the key explains: ‘10. Front Flue for common use’, and ‘11. Back flue for occasional use to dry up damp &c. in severe long Frosts’. The ‘Cross Section A’ and the accompanying key show that the reveals to the windows on the south side, and the brick ‘Pilasters’ or piers between them were to be covered with trellis work. The key explains: ‘Space between Pilasters for basket of plants, underneath prepared for Climbers’. The orangery was to be divided into bays by ‘Trellis crossing the House from each Pilaster’, and it is this feature which can be seen in Joseph Nash’s view[1] The ‘upper range’ of glass in the projecting bay was to be of ‘painted glass’, and the central window to be ‘opened as a French Door’ [1] David Adshead, Wimpole Architectural drawings and topographical views, The National Trust, 2007, p. 114, cat. no.226 Catalogue entry adapted from David Adshead, Wimpole Architectural drawings and topographical views, The National Trust, 2007
Provenance
Philip Yorke, 3rd Earl of Hardwicke, KG, MP, FRS, FSA, (1757–1834); bequeathed by Elsie Kipling, Mrs George Bambridge (1896 – 1976), daughter of Rudyard Kipling, to the National Trust together with Wimpole Hall, all its contents and an estate of 3000 acres.
Marks and inscriptions
Top left: Office Copy Verso: Plan of Wimpole Greenhouse &ca Watermark: EDMEADES & PINE 1808
Makers and roles
Humphry Repton (1752 - 1818), architect John Adey Repton (Norwich 1775 – Springfield 1860), architect
References
Adshead 2007: David Adshead, Wimpole Architectural drawings and topographical views, The National Trust, 2007, p.108, no. 206
