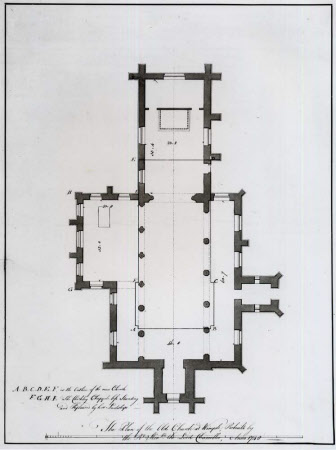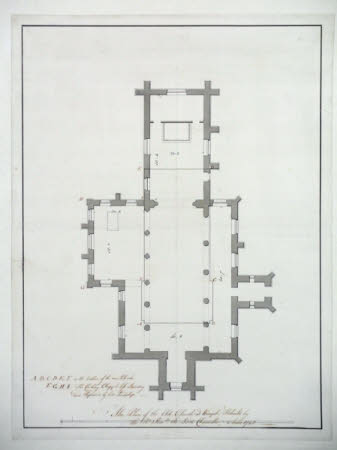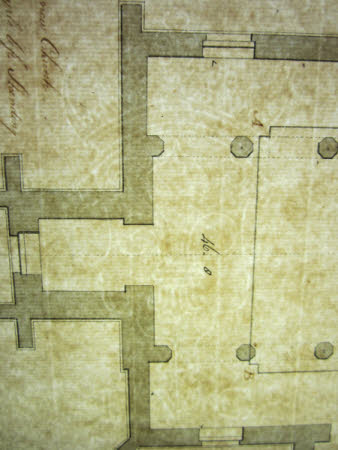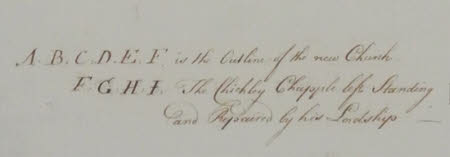Survey of the medieval church at Wimpole, Cambridgeshire, with the outline of the new church superimposed
Henry Flitcroft (1697 - 1769)
Category
Architecture / Drawings
Date
1748
Materials
Pen and ink with grey wash
Measurements
470 x 355 mm
Place of origin
England
Order this imageCollection
Wimpole, Cambridgeshire
NT 206267
Summary
Henry Flitcroft (Twiss Green, Cheshire 1697 – Hampstead 1769). Survey of the medieval church at Wimpole, Cambridgeshire, with the outline of the new church superimposed, 1748, inscribed 'The Plan of the Old Church at Wimpole, Rebuilt by / the Rt. Hon.ble. the Lord Chancellor. Anno 1748'; the key reads 'A.B.C.D.E.F. is the Outline of the new Church / F.G.H.I. The Chichley Chapple left Standing and Repaired by his Lordship', pen and ink with grey wash (470 x 355mm), scale 1 in to 10 ft, watermark: Crown, Fleur-de-lis, I V G .
Full description
Flitcroft's brief was to retain the Chicheley chapel, which contained the table tomb of Sir Thomas and Lady Dorothy Chicheley, whose position Flitcroft indicates, while demolishing the rest of the church 'levell with the Ground, & Lower, if the walls will easily come down'. The east end of the chancel, the south aisle and porch, three bays of the north aisle, the west end of the nave and the west tower were all taken down. Catalogue entry adapted from David Adshead, Wimpole Architectural drawings and topographical views, The National Trust, 2007
Provenance
Sir Philip Yorke, 1st Earl of Hardwicke, Lord Chancellor, PC, FRS, (1690-1764); bequeathed by Elsie Kipling, Mrs George Bambridge (1896 – 1976), daughter of Rudyard Kipling, to the National Trust together with Wimpole Hall, all its contents and an estate of 3000 acres.
Marks and inscriptions
Above and over the scale: The Plan of the Old Church at Wimpole, Rebuilt by / the Rt. Hon.ble. the Lord Chancellor. Anno 1748 Left hand side: A.B.C.D.E.F. is the Outline of the new Church / F.G.H.I. The Chichley Chapple left Standing and Repaired by his Lordship [the key] Watermark: Crown, Fleur-de-lis, I V G
Makers and roles
Henry Flitcroft (1697 - 1769) , architect
References
Adshead 2007: David Adshead, Wimpole Architectural drawings and topographical views, The National Trust, 2007, p.44, no. 57




