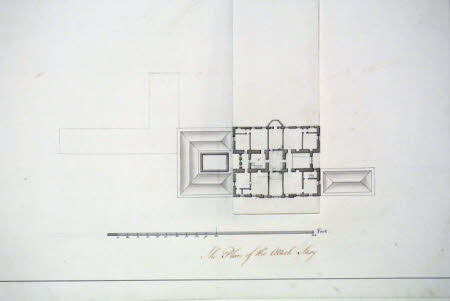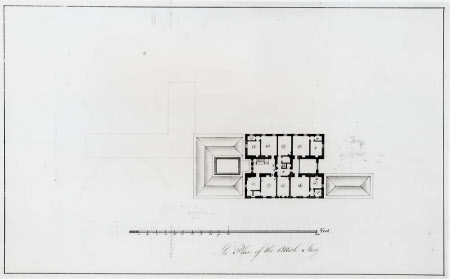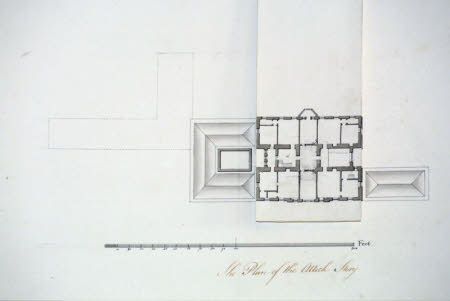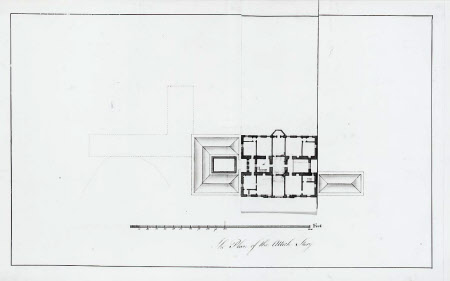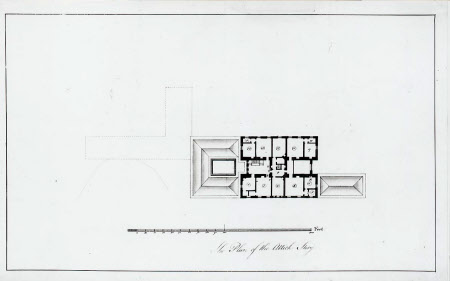Survey Plan of, and proposed alterations to, the attic floor at Wimpole Hall, Cambridgeshire, with flap.
Henry Flitcroft (1697 - 1769)
Category
Architecture / Drawings
Date
circa 1742
Materials
Pen and ink with pencil additions
Measurements
240 x 370 mm
Place of origin
England
Order this imageCollection
Wimpole, Cambridgeshire
NT 206266
Summary
Henry Flitcroft (Twiss Green, Cheshire 1697 – Hampstead 1769). Survey Plan of, and proposed alterations to, the attic floor at Wimpole Hall, Cambridgeshire, with flap, c. 1742, inscribed 'The Plan of the Attick Story', pen and ink with pencil additions (240 x 370mm), scale given, watermarked 'IV'.
Full description
Proposed alterations are again confined to the secondary stair. The repositioning of the stairwell allowed Flitcroft to create an open lobby above the centre of the cross-gallery. Catalogue entry adapted from David Adshead, Wimpole Architectural drawings and topographical views, The National Trust, 2007
Provenance
Sir Philip Yorke, 1st Earl of Hardwicke, Lord Chancellor, PC, FRS, (1690-1764); bequeathed by Elsie Kipling, Mrs George Bambridge (1896 – 1976), daughter of Rudyard Kipling, to the National Trust together with Wimpole Hall, all its contents and an estate of 3000 acres.
Marks and inscriptions
Below scale: The Plan of the Attick Story Watermark: IV [watermark]
Makers and roles
Henry Flitcroft (1697 - 1769) , architect
References
Adshead 2007: David Adshead, Wimpole Architectural drawings and topographical views, The National Trust, 2007, p.42, no. 52
