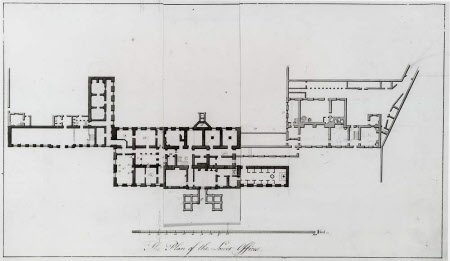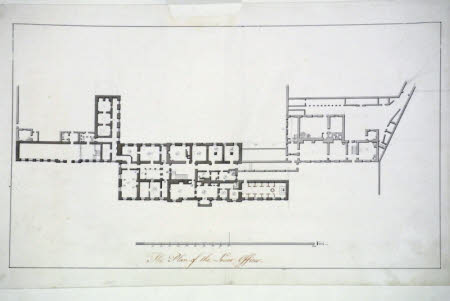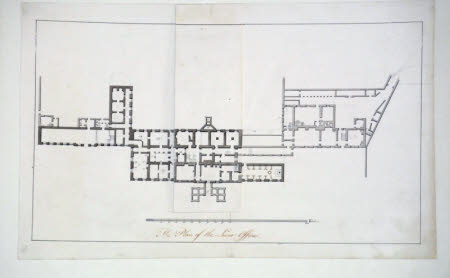Survey plan of the basement floor of Wimpole Hall, Cambridgeshire, with flap
Henry Flitcroft (1697 - 1769)
Category
Architecture / Drawings
Date
circa 1742
Materials
Pen and ink with pencil additions
Measurements
269 x 414 mm
Place of origin
England
Order this imageCollection
Wimpole, Cambridgeshire
NT 206265
Summary
Henry Flitcroft (Twiss Green, Cheshire 1697 – Hampstead 1769). Survey Plan of the basement floor of Wimpole Hall, Cambridgeshire, with flap, c.1742, inscribed 'The Plan of the Lower Offices', pen and ink with pencil additions (235 x 380mm), scale given.
Full description
Flitcroft here confines his alterations to the oldest, central part of the house: the service stair at the west end is re-ordered, and a spur corridor to serve rooms '3' and '4' in the south range created. The base survey data was used again for No.53[1], to which the details of drainage were added. Gibbs' lost box pews and the axially placed octagonal pulpit in the chapel are washed in yellow. Because no plans by James Gibbs survive for the house, Flitcroft's surveys are particularly useful. This drawing gives us the plan of the late-seventeenth-century service block to the east, and its associated walled courtyard to the north-east, and that of the service buildings attached to the rear of the orangery at the west end of the house. Bridgeman who was interested in the relative positions of the buildings and the spaces between them, furnishes us with block plans only (NT 206287 & 206205). [1] David Adshead, Wimpole architectural drawings and topographical views, The National Trust, 2007, p.42, no. 53 Catalogue entry adapted from David Adshead, Wimpole Architectural drawings and topographical views, The National Trust, 2007
Provenance
Sir Philip Yorke, 1st Earl of Hardwicke, Lord Chancellor, PC, FRS, (1690-1764); bequeathed by Elsie Kipling, Mrs George Bambridge (1896 – 1976), daughter of Rudyard Kipling, to the National Trust together with Wimpole Hall, all its contents and an estate of 3000 acres.
Marks and inscriptions
Below scale: The Plan of the Lower Offices
Makers and roles
Henry Flitcroft (1697 - 1769) , architect
References
Adshead 2007: David Adshead, Wimpole Architectural drawings and topographical views, The National Trust, 2007, p.42, no. 50



