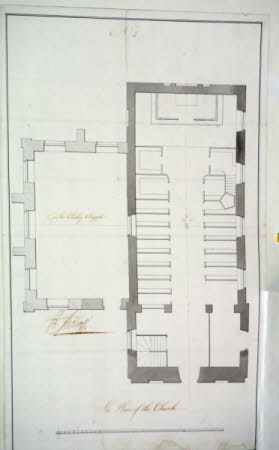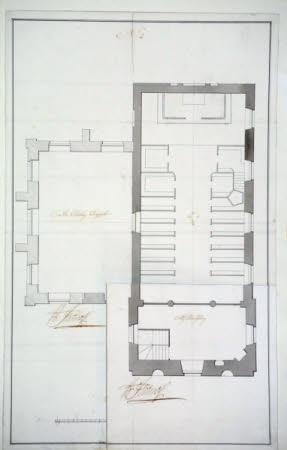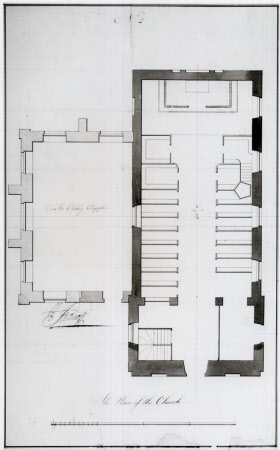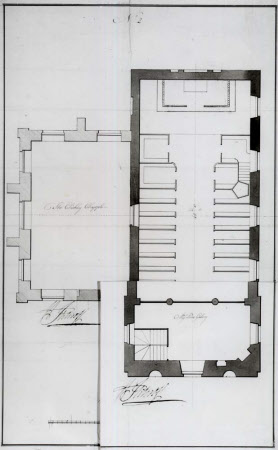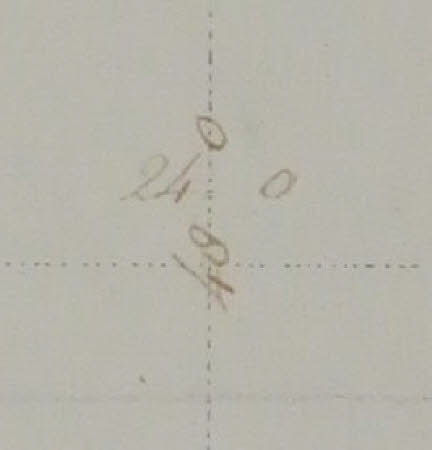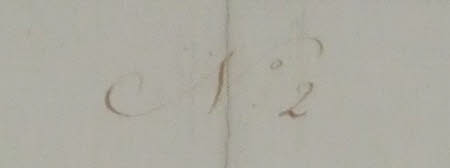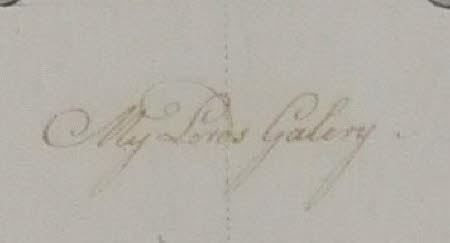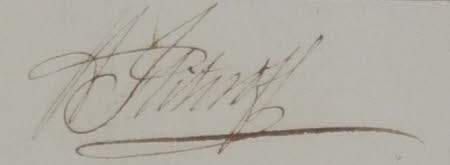Plan for the new church at Wimpole, Cambridgeshire: No. 2
Henry Flitcroft (1697 - 1769)
Category
Architecture / Drawings
Date
circa 1748
Materials
Pen and ink with grey wash
Measurements
460 x 295 mm
Place of origin
England
Order this imageCollection
Wimpole, Cambridgeshire
NT 206263
Summary
Henry Flitcroft (Twiss Green, Cheshire 1697 – Hampstead 1769). Plan for the new church at Wimpole, Cambridgeshire: No. 2, c. 1748, inscribed 'No.2', 'The Plan of the Church'; 'Chichley Chapple', and the length and breadth of the nave, '48ft' and '24ft', indicated. Flap: 'My Lord's Gallery', signed 'H. Flitcroft', pen and ink with grey wash (460 x 295mm), scale given, watermark.
Full description
This drawing includes a paper flap over the west end which shows the plan of the first-floor gallery. This served as the family pew, and for comfort's sake 'a Portland Stone Chimney piece, & Slab' were included in the south-west corner. The timber partition wall below the gallery, which created two lobbies, presumably allowed for the separate use of the west and south doors of the church - one by the family and its guests and the other by the parishioners. Above the pews on the south side of the nave, Flitcroft proposed to build a 'Pentagon Pulpit, the Floor of which to be as high, as the top of the Pewing, with Steps up to Do.' This plan also shows the position of the new door to the Chicheley chapel, which until the nineteenth century was to remain walled-off from the nave of the church. A copy of this drawing, submitted for the purpose of obtaining a faculty, can be found in the Ely Diocesan Records No. 65 [1] . [1] David Adshead, Wimpole Architectural drawings and topographical views, The National Trust, 2007, p. 45, cat. no. 65. Catalogue entry adapted from David Adshead, Wimpole Architectural drawings and topographical views, The National Trust, 2007
Provenance
Sir Philip Yorke, 1st Earl of Hardwicke, Lord Chancellor, PC, FRS, (1690-1764); bequeathed by Elsie Kipling, Mrs George Bambridge (1896 – 1976), daughter of Rudyard Kipling, to the National Trust together with Wimpole Hall, all its contents and an estate of 3000 acres.
Marks and inscriptions
Top, centre: No.2 Above scale: The Plan of the Church Left had side, 'within' the Chicheley Chapel.: Chichley Chapple Within 'nave': '48ft' and '28ft' [indication of length and breadth of nave] Lowered flap: My Lord's Gallery Below north west wall and on lowered flap: H Flitcroft [Henry Flitcroft]
Makers and roles
Henry Flitcroft (1697 - 1769) , architect
References
Adshead 2007: David Adshead, Wimpole Architectural drawings and topographical views, The National Trust, 2007, p.44, no. 59
