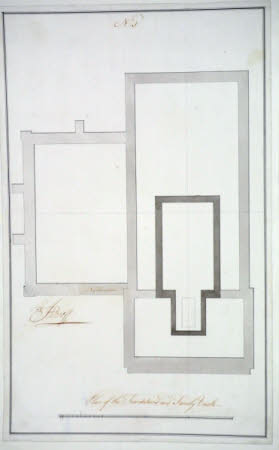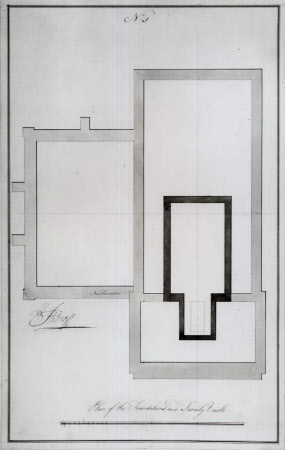Plan showing the foundations of the new church at Wimpole, Cambridgeshire and the proposed position of the Family Vault: No. 1
Henry Flitcroft (1697 - 1769)
Category
Architecture / Drawings
Date
circa 1748
Materials
Pen and ink with grey wash
Measurements
465 x 290 mm
Place of origin
England
Order this imageCollection
Wimpole, Cambridgeshire
NT 206262
Summary
Henry Flitcroft (Twiss Green, Cheshire 1697 – Hampstead 1769). Plan showing the foundations of the new church at Wimpole, Cambridgeshire and the proposed position of the Family Vault: No. 1, c. 1748, inscribed 'No.1', 'Plan of the Foundation and Family Vault', and 'New Foundation', signed 'H. Flitcroft', pen and ink with grey wash (465 x 290mm), scale given, watermark.
Full description
The new vault, shown beneath the western half of the church, was to be '20 feet long, 10 feet wide, and 7 feet high', and 'a proper Way to come at the Same' was to be provided 'with Stone Cirb, and Covering under the Pavement, and to pave the said Vault with Brick on Edge'. Catalogue entry adapted from David Adshead, Wimpole Architectural drawings and topographical views, The National Trust, 2007
Provenance
Sir Philip Yorke, 1st Earl of Hardwicke, Lord Chancellor, PC, FRS, (1690-1764); bequeathed by Elsie Kipling, Mrs George Bambridge (1896 – 1976), daughter of Rudyard Kipling, to the National Trust together with Wimpole Hall, all its contents and an estate of 3000 acres.
Marks and inscriptions
Top, centre: No.1 Above scale: Plan of the Foundation and Family Vault North west wall: New Foundation Below north west wall : H Flitcroft [Henry Flitcroft]
Makers and roles
Henry Flitcroft (1697 - 1769) , architect
References
Adshead 2007: David Adshead, Wimpole Architectural drawings and topographical views, The National Trust, 2007, p.44, no. 58





