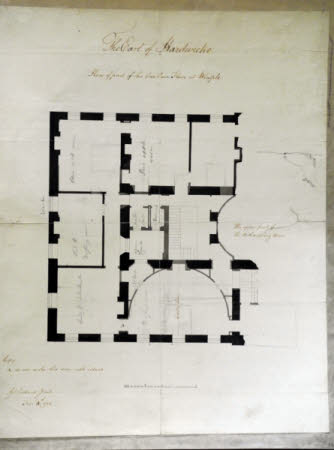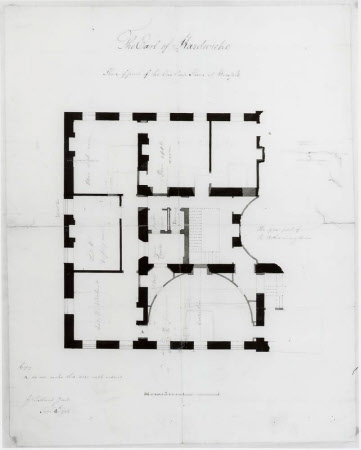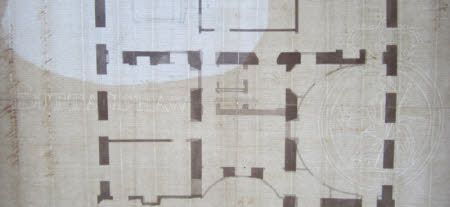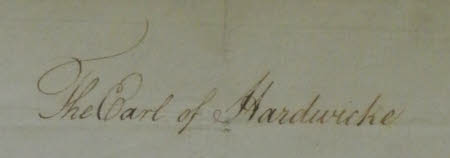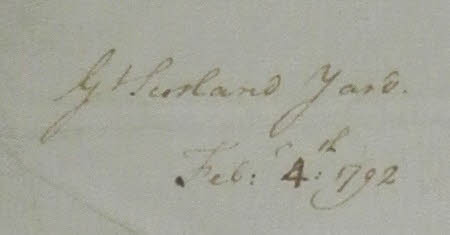Plan of the west end of the first floor of Wimpole Hall, Cambridgeshire
Thomas Chawner (1774 - 1851)
Category
Architecture / Drawings
Date
4 Feb 1792
Materials
Pen and ink with grey wash
Measurements
412 x 322 mm
Place of origin
Great Scotland Yard
Order this imageCollection
Wimpole, Cambridgeshire
NT 206261
Summary
Thomas Chawner (1774-1851). Plan of the west end of the first floor of Wimpole Hall, Cambridgeshire, 1792, inscribed 'The Earl of Hardwicke / Plan of part of the One Pair Floor at Wimple'; 'Copy'; 'A. do not make this door until ordered'; 'G to [Gt ?] Scotland Yard, Feby. 4th 1792.', pen and ink with pencil annotations and marginalia by John Soane (412 x 322mm), scale given, watermark: Buttanshaw (+ Britannica).
Full description
The names of the rooms are given, revealing their use or character: 'Lady H bedchamber', 'Lord H Dressing Room', 'blue silk room', 'Pineapple roome', 'the upper part of the Withdrawing Room'. Catalogue entry adapted from David Adshead, Wimpole Architectural drawings and topographical views, The National Trust, 2007
Provenance
Philip Yorke, 3rd Earl of Hardwicke, KG, MP, FRS, FSA, (1757–1834); bequeathed by Elsie Kipling, Mrs George Bambridge (1896 – 1976), daughter of Rudyard Kipling, to the National Trust together with Wimpole Hall, all its contents and an estate of 3000 acres.
Marks and inscriptions
Top: The Earl of Hardwicke / Plan of part of the One Pair Floor at Wimple Bottom left: Copy // A. do not make this door until ordered // G to Scotland Yard, Feby. 4th 1792 Watermark: Buttanshaw (+ Britannica).
Makers and roles
Thomas Chawner (1774 - 1851), draughtsman Sir John Soane (1753 - 1837), architect
References
Adshead 2007: David Adshead, Wimpole Architectural drawings and topographical views, The National Trust, 2007, p.78, no.130
