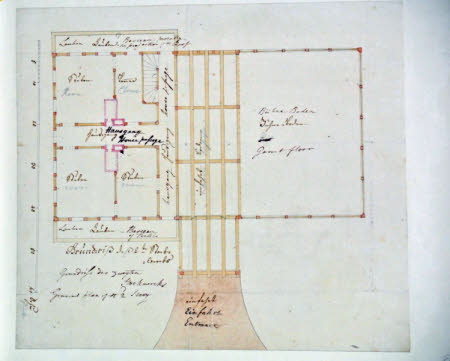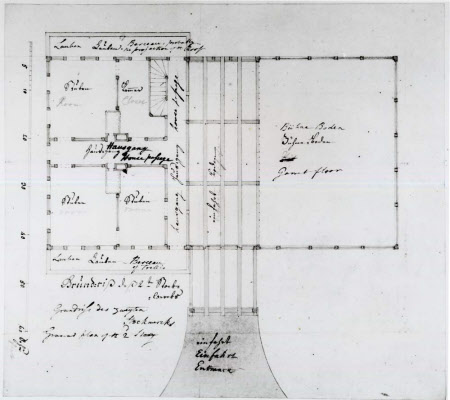First floor Plan of a Swiss Barn
Unknown architect
Category
Architecture / Drawings
Date
circa 1775 - 1800
Materials
Pen and ink with coloured washes
Measurements
270 x 330 mm
Place of origin
Switzerland
Order this imageCollection
Wimpole, Cambridgeshire
NT 206260
Summary
Unknown architect. First floor plan of a Swiss barn, circa 1775-1800, inscribed variously, again the room functions given in German and translated, and on what are clearly first floor balconies, 'Berceau, probably the projection of the Roof', and 'Berceau, Trellis', pen and ink with coloured washes (270 x 330mm)
Provenance
Philip Yorke, 3rd Earl of Hardwicke, KG, MP, FRS, FSA, (1757–1834); bequeathed by Elsie Kipling, Mrs George Bambridge (1896 – 1976), daughter of Rudyard Kipling, to the National Trust together with Wimpole Hall, all its contents and an estate of 3000 acres.
Marks and inscriptions
Within 'top' balcony: Berceau, probably the projection of the Roof Within 'bottom' balcony: Berceau, Trellis
Makers and roles
Unknown architect, draughtsman
References
Adshead 2007: David Adshead, Wimpole Architectural drawings and topographical views, The National Trust, 2007, p.139, no. 322 du Prey, 1979: Pierre de la Ruffiniere du Prey 'John Soane, Philip Yorke and their Quest for Primitive Architecture' National Trust Studies, 1979., pp.28 - 38, fig. 12



