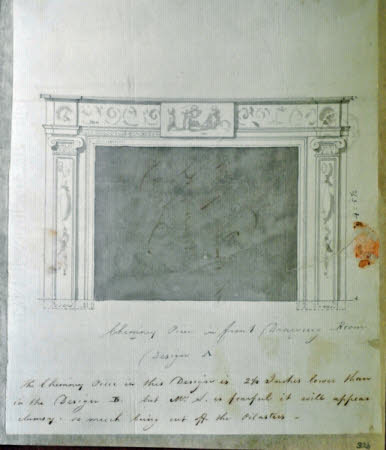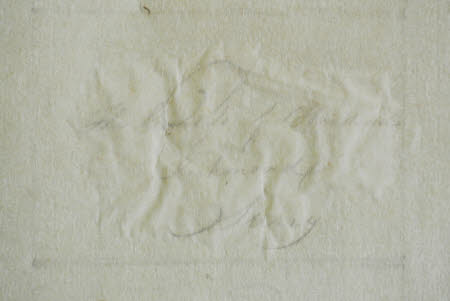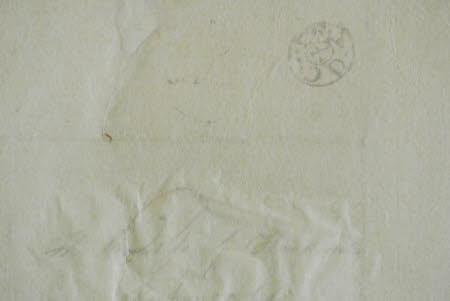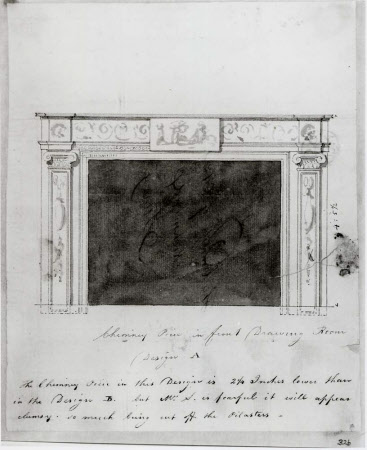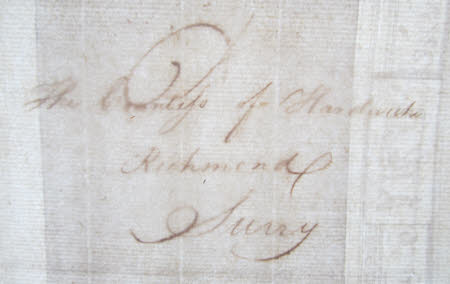Design 'A' for a chimneypiece for Lord Hardwicke's house in New Cavendish Street, London W.1
Soane Office
Category
Architecture / Drawings
Date
1793
Materials
Pen and ink with grey wash
Measurements
227 x 187 mm
Place of origin
London
Order this imageCollection
Wimpole, Cambridgeshire
NT 206256
Summary
Soane Office. Design 'A' for a chimneypiece for Lord Hardwicke's house in New Cavendish Street, London, 1793, inscribed 'Chimney Piece in front Drawing Room Design A'; 'The Chimney Piece in this Design is 2 1/4 Inches lower than in the Design B. But Mr. S is fearful it will appear clumsy so much being cut off the Pilasters', the height of the chimney piece is given as '4: 5 1/2" ', addressed on verso to 'The Countess of Hardwicke, Richmond, Surrey', pen and ink with grey wash (227 x 187mm)
Full description
This, and Design B (NT 206290) are presumably for a further fireplace for the Earl of Hardwicke's house in New Cavendish Street, London. Might 'Mr S' have been John Spiller who was paid £75 for two chimney pieces for Wimpole on 4th September 1792? Catalogue entry adapted from David Adshead, Wimpole Architectural drawings and topographical views, The National Trust, 2007
Provenance
Philip Yorke, 3rd Earl of Hardwicke, KG, MP, FRS, FSA, (1757–1834); bequeathed by Elsie Kipling, Mrs George Bambridge (1896 – 1976), daughter of Rudyard Kipling, to the National Trust together with Wimpole Hall, all its contents and an estate of 3000 acres.
Marks and inscriptions
Below drawing: Chimney Piece in front Drawing Room Design A Below 'title': The Chimney Piece in this Design is 2 1/4 Inches lower than in the Design B. But Mr. S is fearful it will appear clumsy so much being cut off the Pilasters Right hand side of drawing: 4: 5 1/2" [the height of the chimneypiece] Verso: [addressed to] The Countess of Hardwicke, Richmond, Surrey
Makers and roles
Soane Office , architect
References
Adshead 2007: David Adshead, Wimpole Architectural drawings and topographical views, The National Trust, 2007, p.80, no.135 Dean 2006: Ptolemy Dean, Sir John Soane and London, Aldershot 2006., pp.213-4
