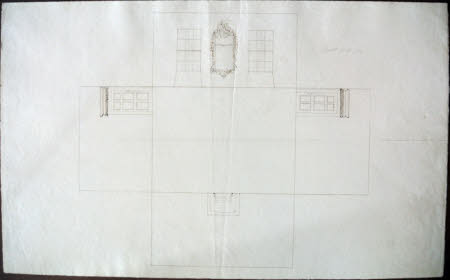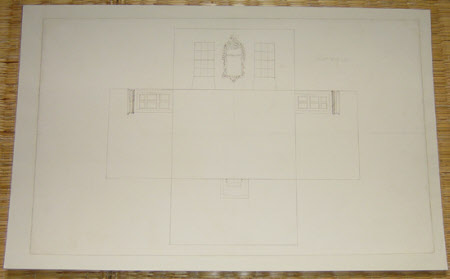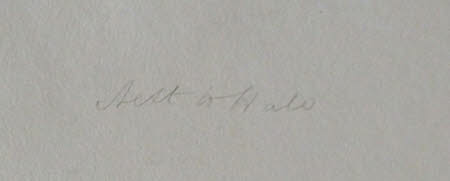Laid-out plan for the Ante-Room at Wimpole Hall, Cambridgeshire
Rattee & Kett (1855 - 1926)
Category
Architecture / Drawings
Date
circa 1856
Materials
Pen and ink with pencil
Measurements
300 x 486 mm
Place of origin
Cambridge
Order this imageCollection
Wimpole, Cambridgeshire
NT 206248
Summary
Rattee and Kett, Laid-out plan for the Ante-Room at Wimpole Hall, Cambridgeshire, c.1856, inscribed in pencil 'Next to Hall', pen and ink with pencil (300 x 486mm)
Full description
Laid-out wall plans for the ante-room, to the west of the entrance hall, showing the two windows on the north wall with a pier glass between, a chimneypiece and grate on the south, and door-cases to east and west. Catalogue entry adapted from David Adshead, Wimpole Architectural drawings and topographical views, The National Trust, 2007
Provenance
Charles Philip Yorke, 4th Earl of Hardwicke (1799 - 1873); bequeathed by Elsie Kipling, Mrs George Bambridge (1896 – 1976), daughter of Rudyard Kipling, to the National Trust together with Wimpole Hall, all its contents and an estate of 3000 acres.
Marks and inscriptions
Top right corner: Next to Hall [in pencil]
Makers and roles
Rattee & Kett (1855 - 1926), designer previously catalogued as attributed to W. Bradwell, draughtsman
References
Adshead 2007: David Adshead, Wimpole Architectural drawings and topographical views, The National Trust, 2007, p.129, no. 276


