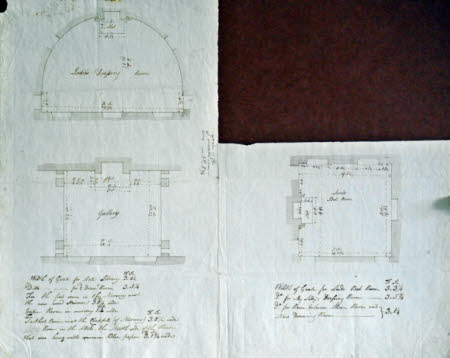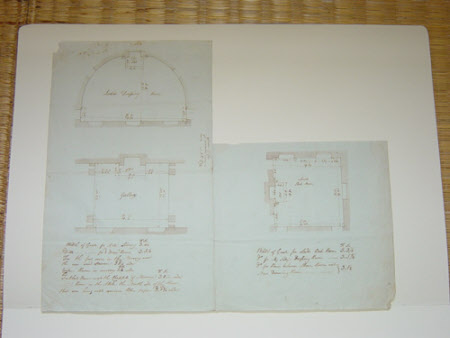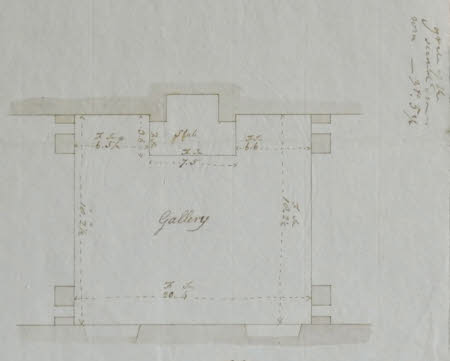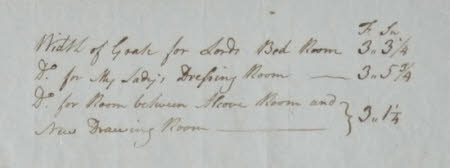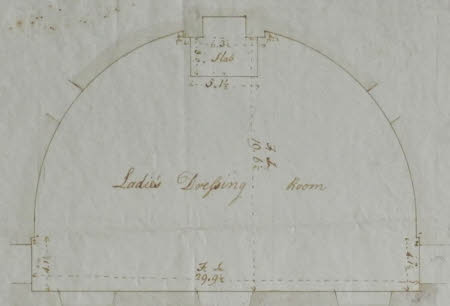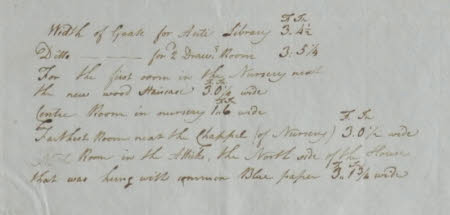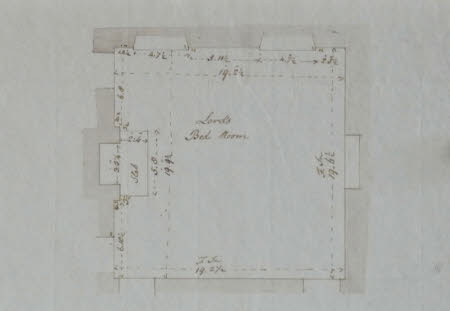Dimensioned plans for three rooms within Wimpole Hall, Cambridgeshire
Soane Office
Category
Architecture / Drawings
Date
circa 1791
Materials
Pen and ink
Measurements
325 x 303 mm
Place of origin
London
Order this imageCollection
Wimpole, Cambridgeshire
NT 206239
Summary
Soane Office. Dimensioned plans for 3 rooms within Wimpole Hall, Cambridgeshire, c.1791, inscribed with the names of the three rooms marked 'Ladies' Dressing Room', 'Gallery' and 'Lord's Bed Room', with dimensions for each. The following key is in Soane's hand. 'Width of Grate for Anti [sic] Library 3:4'/Ditto for 2d Draw.g Room 3:5 1/4 /For the first room in the Nursery near/the new wood staircase 3.0 1/4 wide/Centre Room in nursery 1:6 wide/Farthest Room near the Chappel (of Nursery) 3.0 wide/[...] North Room in the Atticks, the North side of the House that was hung/with common Blue paper 3.1 3/4 wide'; [on the left hand side] 'Width of Grate for Lord's Bed Room 3.3 1/4 / Do. for Room between Alcove Room and }/New Drawing Room } 31 1/4' [On the right hand side], pen and ink (325 x 303mm), the top right quarter of the page is missing, watermark CM in oval and Britannia in crowned cartouche.
Full description
The 'Ladies Dressing Room' is the semi-circular first floor room which survives at the west end of the south front. The plan of the 'Gallery' shows the central third of Flitcroft's ground floor gallery and suggests that the polished steel grate inserted into Gibb's earlier chimneypiece was one of Soane's additions. Catalogue entry adapted from David Adshead, Wimpole Architectural drawings and topographical views, The National Trust, 2007
Provenance
Philip Yorke, 3rd Earl of Hardwicke, KG, MP, FRS, FSA, (1757–1834); bequeathed by Elsie Kipling, Mrs George Bambridge (1896 – 1976), daughter of Rudyard Kipling, to the National Trust together with Wimpole Hall, all its contents and an estate of 3000 acres.
Marks and inscriptions
Within each plan: Ladies' Dressing Room Gallery Lord's Bed Room Left hand side: Width of Grate for Anti [sic] Library 3:4' Ditto for 2d Draw.g Room 3:5 1/4 For the first room in the Nursery near the new wood staircase 3.0 1/4 wide Centre Room in nursery 1:6 wide Farthest Room near the Chappel (of Nursery) 3.0 wide [...] North Room in the Atticks, the North side of the House that was hung with common Blue paper 3.1 3/4 wide [in Soane's hand] Right hand side: Width of Grate for Lord's Bed Room 3.3 1/4 Do. for Room between Alcove Room and } New Drawing Room } 31 1/4 [in Soane's hand] Watermark: CM in oval, and Britannia in crowned cartouche
Makers and roles
Soane Office , draughtsman Sir John Soane (1753 - 1837), architect
References
Adshead 2007: David Adshead, Wimpole Architectural drawings and topographical views, The National Trust, 2007, p.78, no. 126
